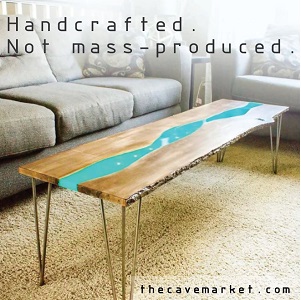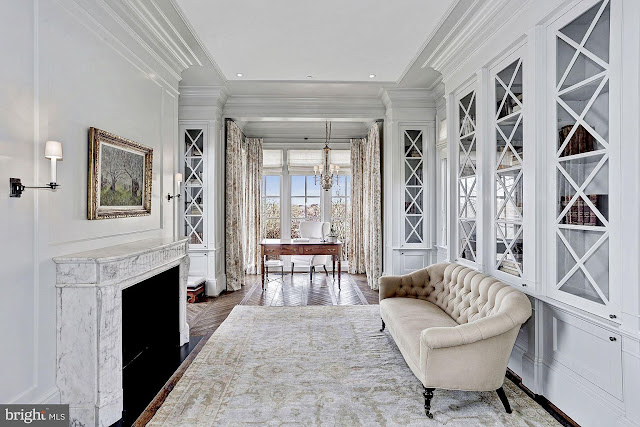This stately Colonial-style mansion in Bethesda, MD was built in 2013 and is situated on two acres of land with panoramic views of the Potomac River.
Showcasing classic architectural design from the outside in, the brick residence features approximately 11,918 square feet of living space with six bedrooms, eight full and three half bathrooms, vestibule, foyer with two-story stair hall and double floating staircase, gallery, formal living room with fireplace, formal dining room, gourmet kitchen with large center island and stainless appliances, breakfast room, family room with fireplace, an additional staircase, study with fireplace, upper level library, two-car garage, a walkout terrace level with wine cellar, billiards room, recreation room with fireplace and wet bar, and an exercise room. Outdoor features include a motor court, balcony, patio, sweeping staircases, open and covered terraces, and a swimming pool.


Showcasing classic architectural design from the outside in, the brick residence features approximately 11,918 square feet of living space with six bedrooms, eight full and three half bathrooms, vestibule, foyer with two-story stair hall and double floating staircase, gallery, formal living room with fireplace, formal dining room, gourmet kitchen with large center island and stainless appliances, breakfast room, family room with fireplace, an additional staircase, study with fireplace, upper level library, two-car garage, a walkout terrace level with wine cellar, billiards room, recreation room with fireplace and wet bar, and an exercise room. Outdoor features include a motor court, balcony, patio, sweeping staircases, open and covered terraces, and a swimming pool.
YEAR BUILT: 2013
SQUARE FEET: 11,918
BEDROOMS: 6
BATHROOMS: 8 full, 3 half




















