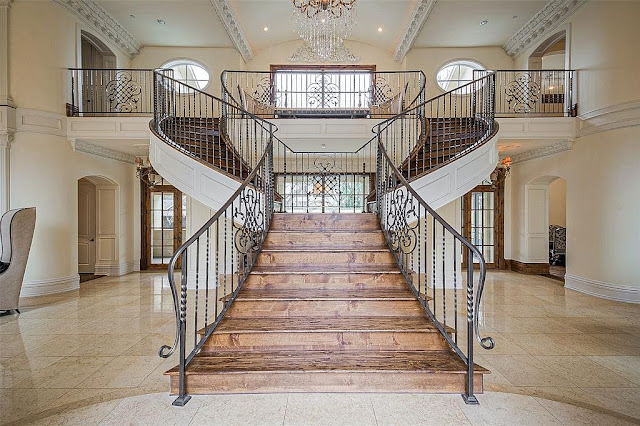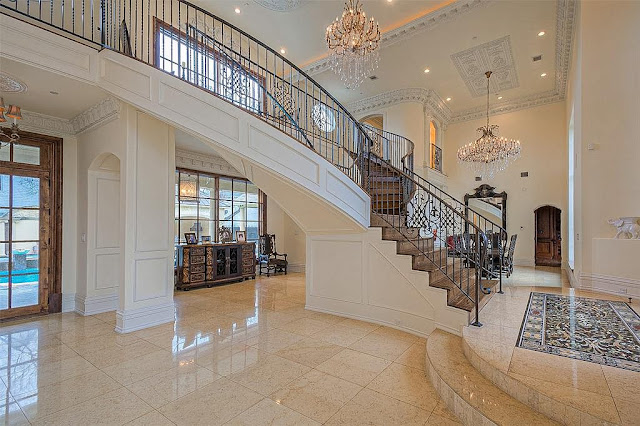YEAR BUILT: 2008
LOT SIZE: 0.71 acres
SQUARE FEET: 9,732
BEDROOMS: 5
BATHROOMS: 5 full, 3 half
Located in Dallas' upscale Preston Hollow neighborhood, this French chateau-inspired stucco residence at 5943 Walnut Hill Lane, was built in 2008 and is situated on just under an acre of land, surrounded by an ivy-wrapped wall providing the utmost in privacy. Its bold stonelike exterior envelopes an interior that is rich in Italian marble, ornate stone and wood detailing, and finely crafted iron work.
The breathtaking residence features approximately 9,732 square feet of living space with five bedrooms, five full and three half bathrooms, two-story foyer with double staircase, two-story sitting and dining rooms with massive chandeliers, a wood paneled wine room, two-story gourmet kitchen with state-of-the-art appliances and breakfast area, great room with fireplace, two-story wood paneled home office/library with spiral staircase and two-sided fireplace (which it shares with the sitting room), billiards room, stadium-style home theater with barrel ceiling, a well-equipped home gym, a four-car garage, and much more. Outdoor features include two gated entrances, motor court, stone fountain, balconies, covered porch, open and covered patios, swimming pool with spa and water features, two cabanas, and a BBQ kitchen.






















