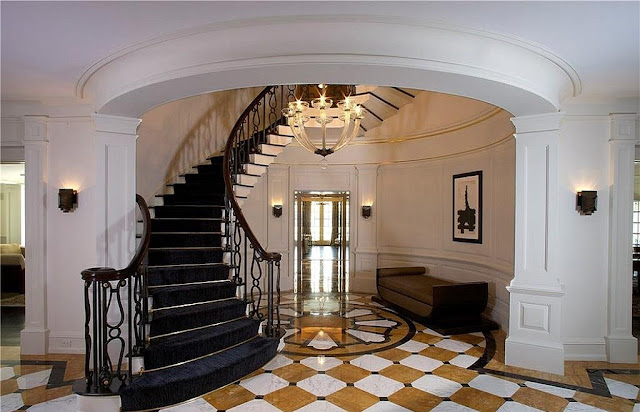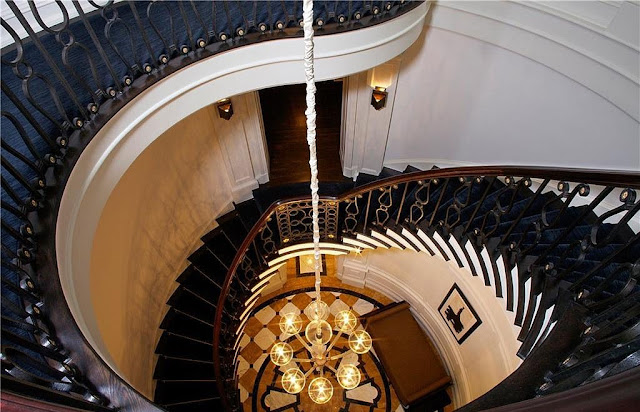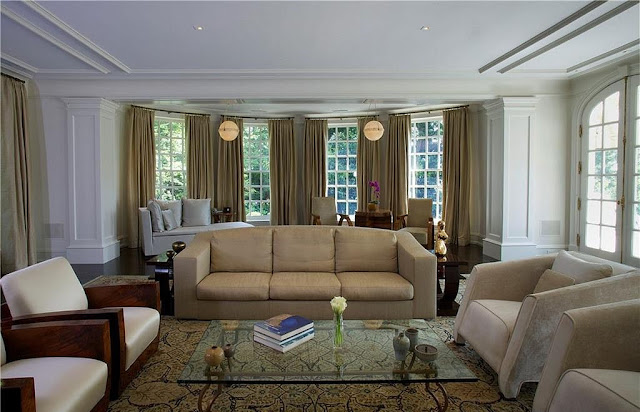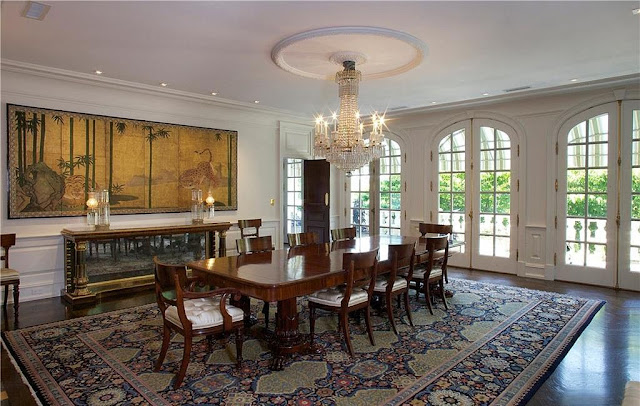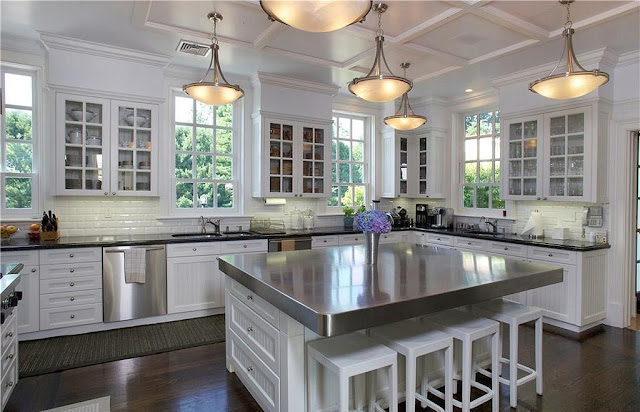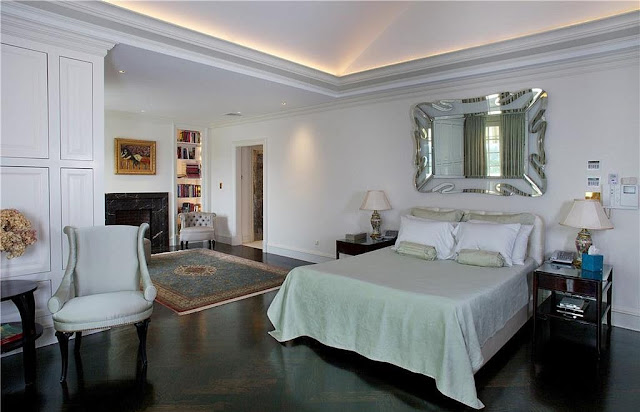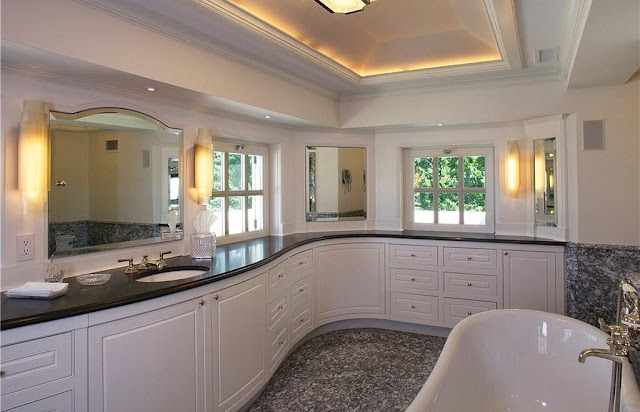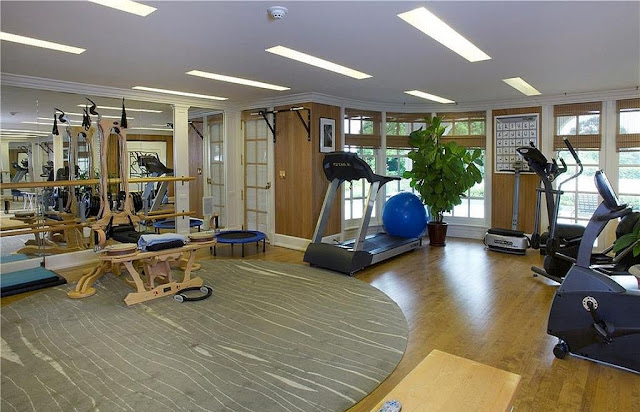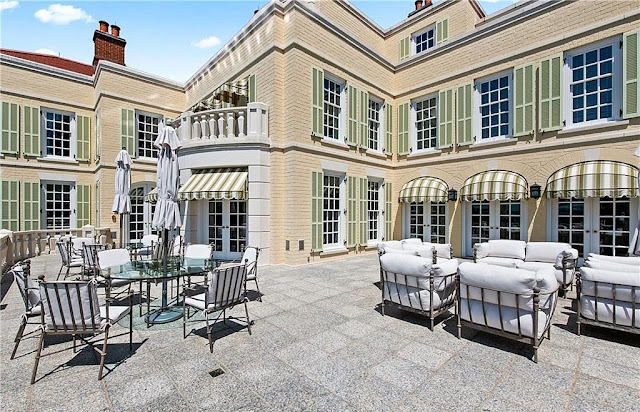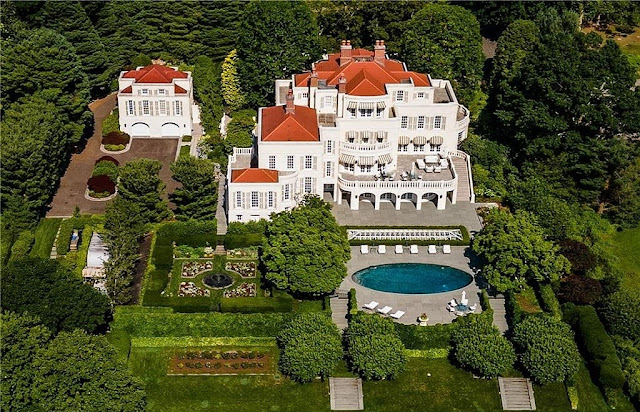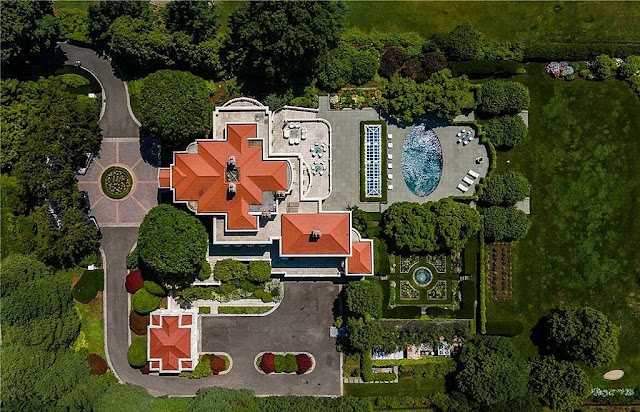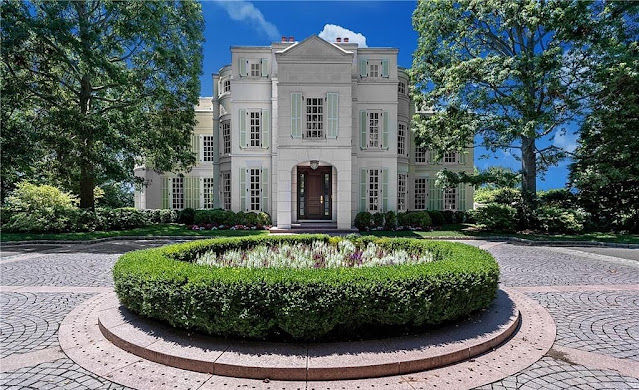This imposing brick and stone mansion in
Fairfield, CT was designed by architect
Roger Ferris and built in 1990. It is situated on 2.5 acres of land and boasts peerless views of Southport Harbor as well as the Manhattan skyline.
Spread over six levels, the Colonial-inspired home features approximately
17,735 square feet of living space with 10 bedrooms, 14 full and four half bathrooms,
foyer and separate stair hall that has a winding staircase, an elevator, formal living room with fireplace, formal dining room, a butler's pantry, eat-in gourmet
kitchen, family room, wood-paneled
library with fireplace, indoor sports facility, 75-foot long marble-lined indoor swimming pool with glass skylight roof, exercise room, sauna, wine cellar, a three-car garage, and much more.
Outdoor features include a gated entrance, two motor courts, front portico, terraces, patio, heated
swimming pool with spa, formal gardens, and a two-bedroom, two-bathroom guest house with two-car garage.
