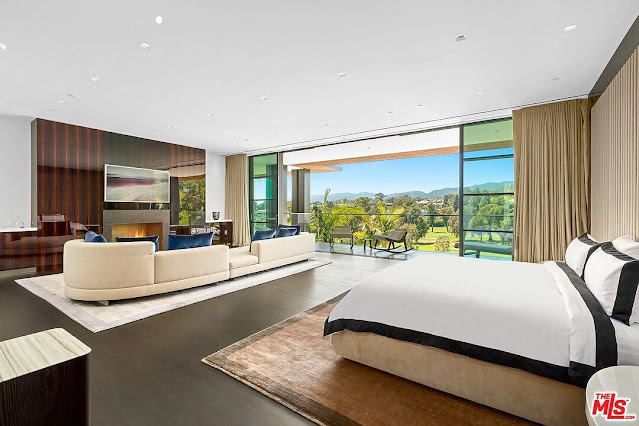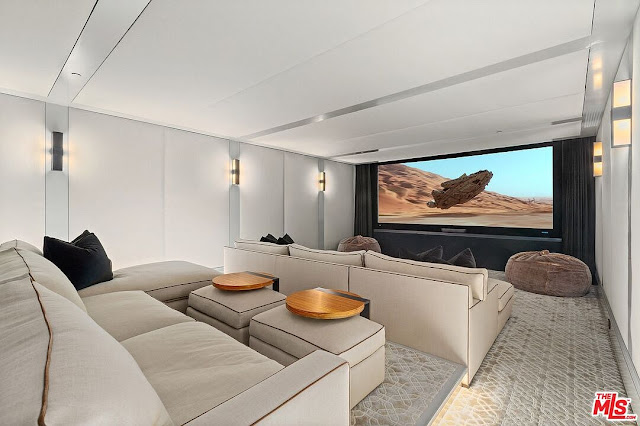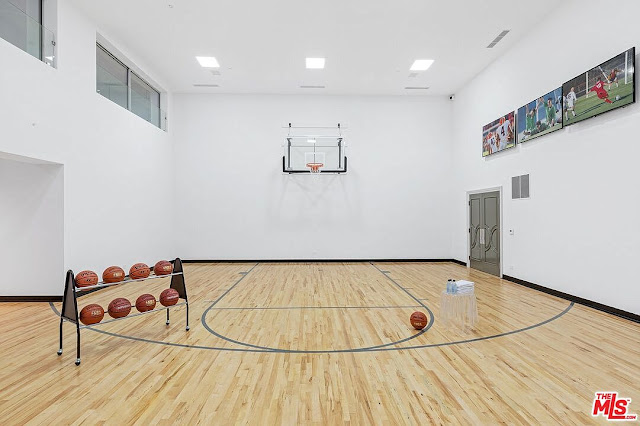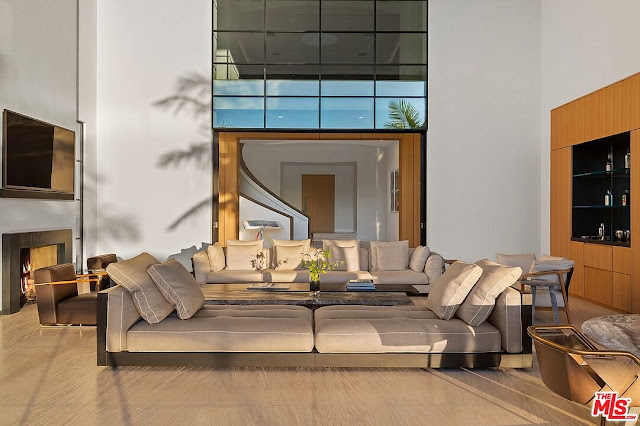Designed by renowned architect
Richard Landry and built in 2012, this dashing contemporary masterpiece in
Santa Monica, CA underwent an extensive remodel in 2019. Sited on nearly two acres of land, the ultra private residence boasts 200 feet of
Riviera Country Club frontage along with sweeping fairway and mountain views. Carefully curated with a showcase of bespoke amenities throughout, the geometrically-driven mega mansion complements the modern resort-like lifestyle where the lines of indoor and outdoor living are seamlessly merged.
It features approximately
22,640 square feet of living space with seven bedrooms, 13 bathrooms (including His and Hers bathrooms), two-story foyer with spiral staircase, an elevator, formal living and dining rooms with sliding glass doors, gourmet kitchen and separate catering kitchen, a breakfast room, a
wine cellar,
home office with fireplace and custom floor-to-ceiling built-ins, spa area with massage room and steam shower, stadium-style
media room, indoor basketball court, an eight-car subterranean garage, and much more.
Outdoor features include a gated entrance, 30-car motor court, two-story lanai with fireplace, patios, balconies, fire lounge, infinity-edge
swimming pool with spa and sun shelf, and a cabana with full BBQ kitchen.




























