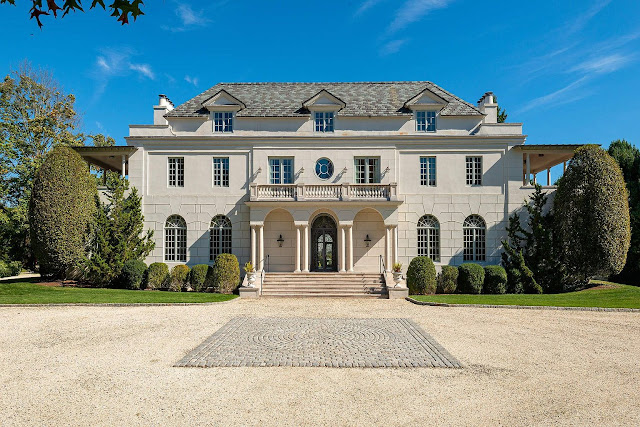This stately stone mega mansion, NW Atlanta, GA was built in 2008 and is situated on nearly three acres of park-like land located near the areas top schools, shopping, and restaurants.
30 December 2019
11,000 Square Foot Lakefront Modern Farmhouse In Lake Geneva, WI
This stone and wood siding modern farmhouse in Lake Geneva, WI was built in 2011 and situated on 2.6 acres of land on the shores of Lake Geneva.
tags:
11000 square feet,
lakefront,
wisconsin
28 December 2019
11,000 Square Foot Mediterranean-Style Stone and Stucco Mansion In Frisco, TX
Located on a cul-de-sac, this Mediterranean-inspired mansion in Frisco, TX was built in 2004 and is situated on over an acre of land above a creek with a heavily wooded backyard.
26 December 2019
8,000 Square Foot Mediterranean-Inspired Mansion In Scottsdale, AZ
Designed by architect Dale Gordon and built by Salcito Custom Homes, this Mediterranean-inspired mansion was built in 2014, expanded in 2018, and situated on 1.71 acres of land with prime mountain views.
tags:
8000 square feet,
arizona,
home office,
swimming pool
24 December 2019
16,000 Square Foot Tuscan-Inspired Mansion In Westlake Village, CA
Imagine having a piece of the Tuscan countryside with an estate and bountiful vineyards. Well this hilltop mansion in Westlake Village, CA will be all that you have imagined and more! Located in a guard-gated country club community, this Tuscan-inspired residence was built in 2008 and is situated on nearly five acres of land overlooking rows of vineyards and rose gardens.
21 December 2019
11,000 Square Foot Stucco and Stone Mansion In Beverly Hills, CA
Built in 2012, this mansion in Beverly Hills, CA is fashioned after beautiful European villas and is situated on just under an acre of land.
19 December 2019
9,000 Square Foot European-Inspired Stucco Mansion In Greenwich, CT
This European-inspired mansion in Greenwich, CT was built in 1999 and situated on over two acres of land. Located in guard-gated Field Point Circle, the stucco-clad residence features approximately 9,411 square feet of living space foyer and separate two-story stair hall with floating staircases, an elevator, formal living and dining rooms with fireplaces, gourmet kitchen with stainless steel appliances, breakfast room, an expansive family room with two limestone fireplaces, home office with fireplace, lower level with playroom, exercise room, nine-seat home theater, and much more. There is also garage parking for six cars. Outdoor features include a motor court, covered porches, covered roof top decks, rooftop terrace, patios, formal garden with fountain, swimming pool with spa, and a pool house. This mansion is listed with Joseph Barbieri of Sotheby's International Realty.
18 December 2019
11,000 Square Foot Brick and Stone Mansion In Chevy Chase, MD
Splashes of European and modern designs come together to form this brick and stone-accented mansion in Chevy Chase, MD. Originally built in 1981 and reimagined in 2018 by Thomson & Cooke Architects, the four-level residence is situated on a half acre of land just steps away from Kenwood Country Club. It features approximately 11,300 square feet of living space with seven bedrooms (Master Suite also has a skylit private office), five full and two half bathrooms, a vestibule, foyer with floating staircase, formal living room with fireplace, sunken dining room, butler's pantry, Jennifer Gilmer-designed gourmet kitchen with bespoke appliances and fixtures, breakfast room, family room, mud room, laundry room, two-car garage, a third-level bonus room, an expansive lower level with second kitchen, dining area, family room, recreation room, an office, study area, wine cellar, and a mirrored exercise room with kitchenette. Outdoor features include a open and covered decks, fireplace, and covered patio. This mansion is listed with Carl Becker of Premier Properties.
17 December 2019
13,000 Square Foot Brick Golf Course Mansion In Raleigh, NC
This four-sides brick mansion in Raleigh, NC was built in 2007 and is situated on just over a half acre of land overlooking the 18th tee of the golf course at Wakefield Plantation. It features approximately 13,503 square feet of living space with six bedrooms, seven full and three half bathrooms, two-story foyer with floating staircase, two-story great room with fireplace, formal dining room, chef-grade gourmet kitchen, breakfast room, home office with fireplace and vaulted ceiling, in-law suite with bedroom, bathroom, living room, full kitchen, and separate entrance, lower level recreation room, wrap around wet bar with seating for 15, billiards room, poker area, home theater, and garage parking for five cars. Outdoor features include a motor court, terraces, covered porch, and a rooftop deck. This mansion is listed with Alex Moore of Fathom Realty.
Subscribe to:
Posts (Atom)









