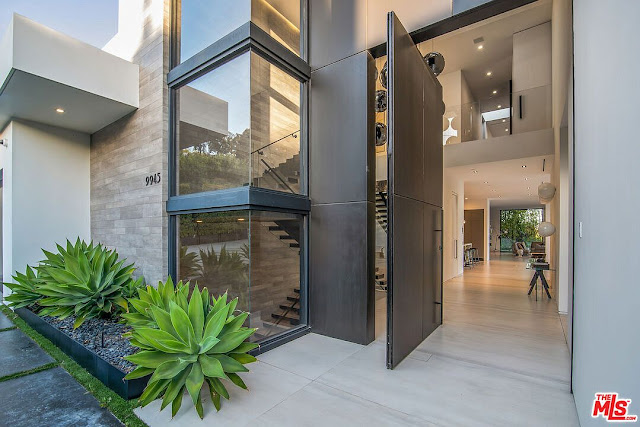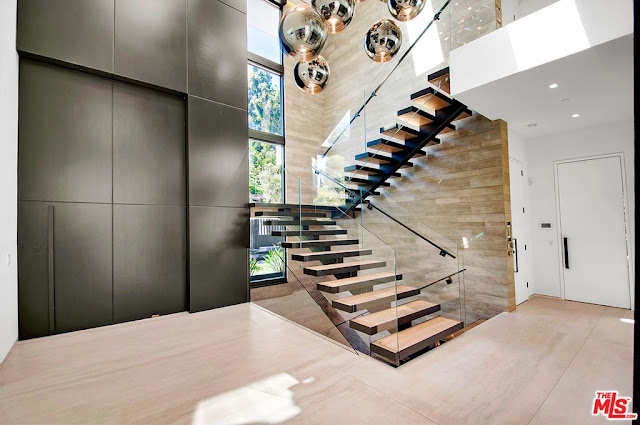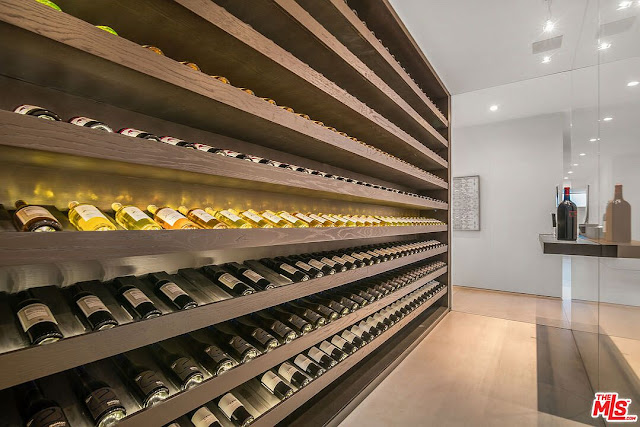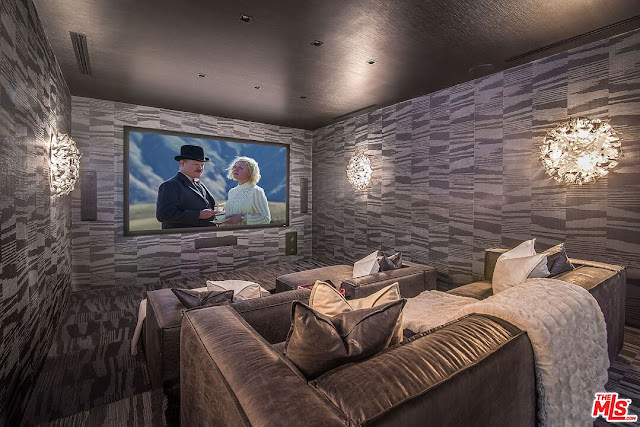Located just a short spin to
Rodeo Drive and perched on a hill behind the Beverly Hills Hotel, this stunning contemporary mansion in
Beverly Hills, CA was built in 2015 and is situated on 0.73 acres of land. It expanses of floor-to-ceiling windows and sliding glass doors offer priceless views of the city and Pacific Ocean.
It features approximately
10,485 square feet of living space and a combined 15,500 square feet of indoor/outdoor living space. There are six bedrooms, seven full and three half bathrooms, 36-foot tall grand
foyer with floating vertebrae staircase, formal living room with fireplace and wet bar, formal dining room, European-style
kitchen with double islands and breakfast area, family room, lower level lounge with wet bar, glass-enclosed
wine vault,
billiards room, a stadium-style media room, and much more.
Outdoor features include a gated entrance, open and covered patios, a balcony, an open air exercise space, sunken fire lounge, an outdoor kitchen, and a 100-foot long infinity-edge
swimming pool with 12-person spa, swim-up bar, and sun shelf.
























