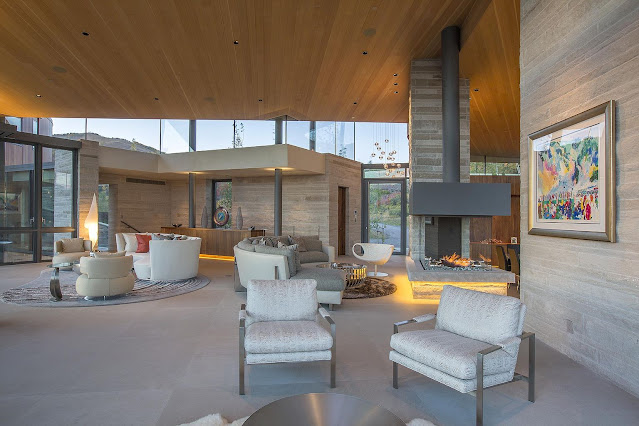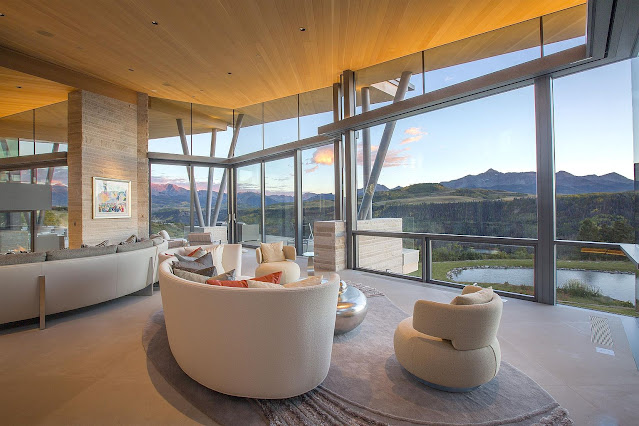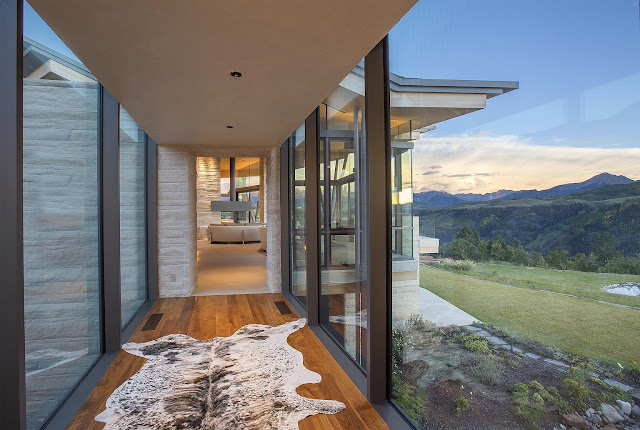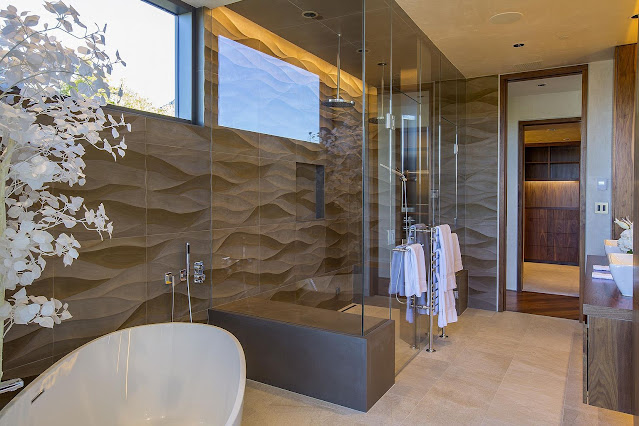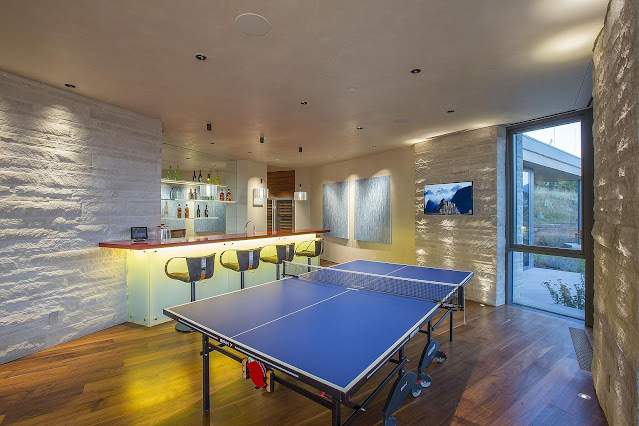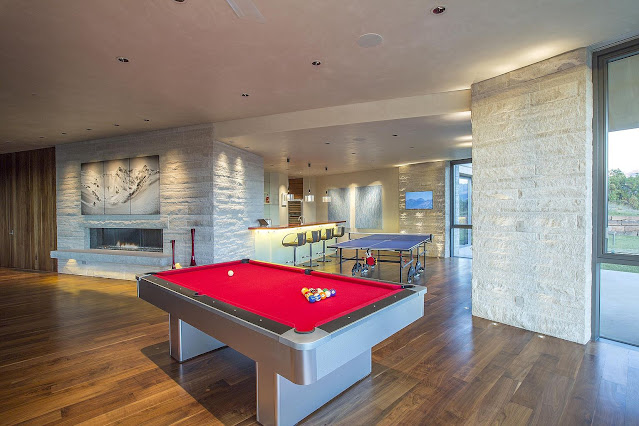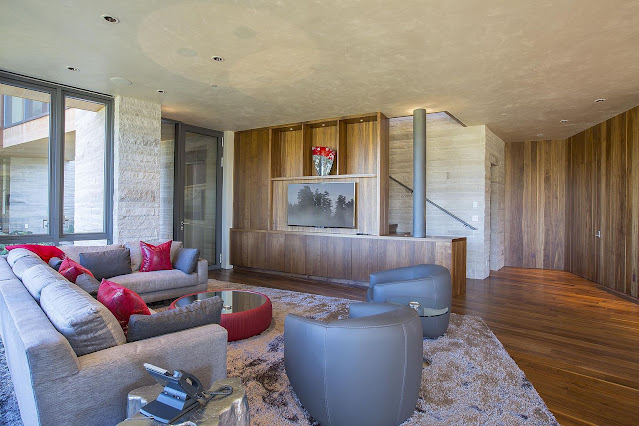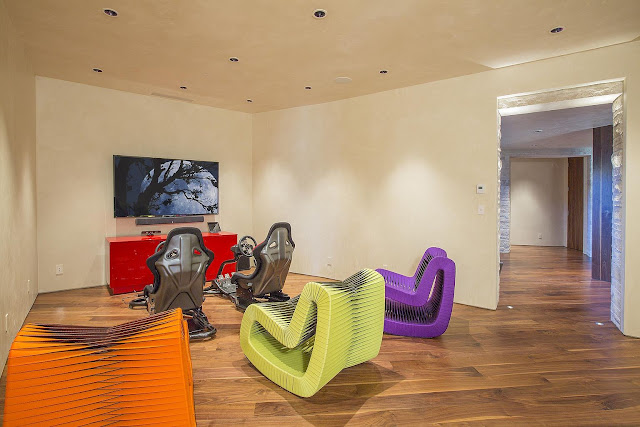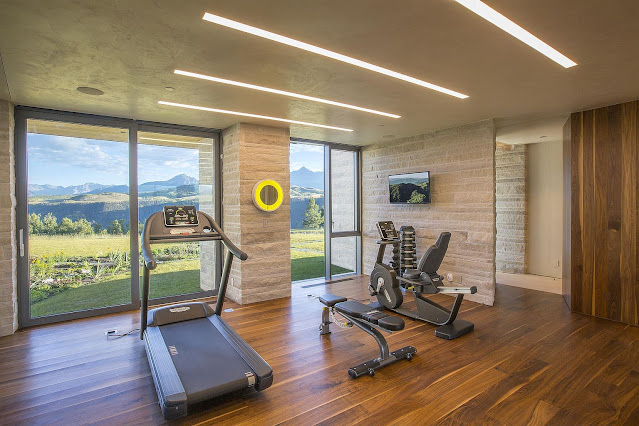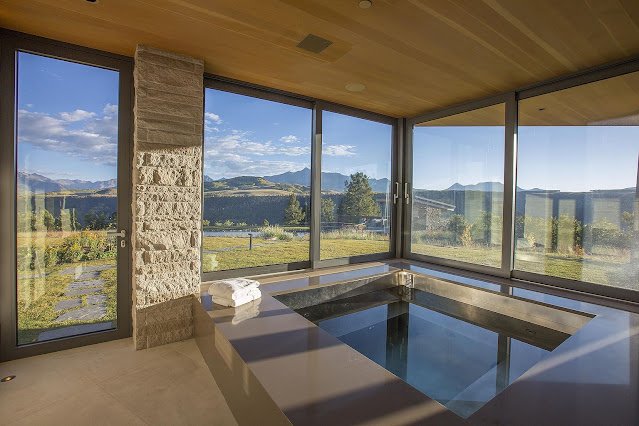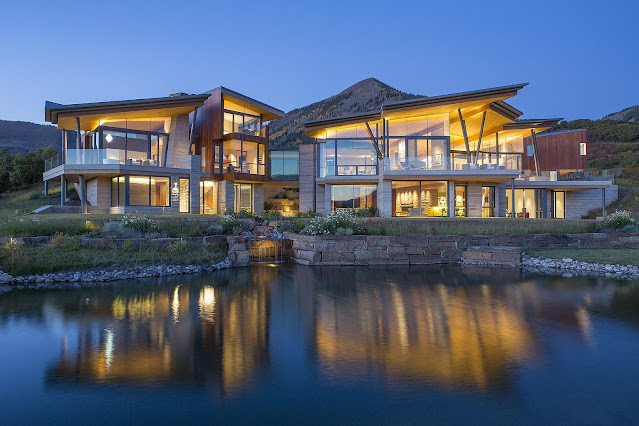Inspired by the surrounding ridgelines and radically designed by Aspen-based
Poss Architecture, this breathtaking contemporary-style mansion in
Telluride, CO takes full advantage of the boundless views offered by the neighboring sprawling mountain ranges. It was built in 2014 and is situated on just under 37 acres of land.
It features approximately
11,825 square feet of living space with six bedrooms, eight full and two half bathrooms, an expansive open concept
living space that boasts sweeping ceiling lines, floor-to-ceiling windows, and three-sided fireplace, large movable glass doors create a seamless marriage between the
dining room and outdoor living space, eat-in gourmet
kitchen with state-of-the-art appliances, family room with fireplace and media center, a glass-enclosed bridge, floating L-shaped open tread staircase, home office, a three-car garage, and much more. The walkout lower level is complete with
wet bar, an expansive recreation room with fireplace, a gaming room, exercise room, and a spa with fireplace.
Outdoor features include open and covered terraces, patios, Zen garden, two fire pits, waterfall, a cabana with BBQ kitchen, and a pond.

