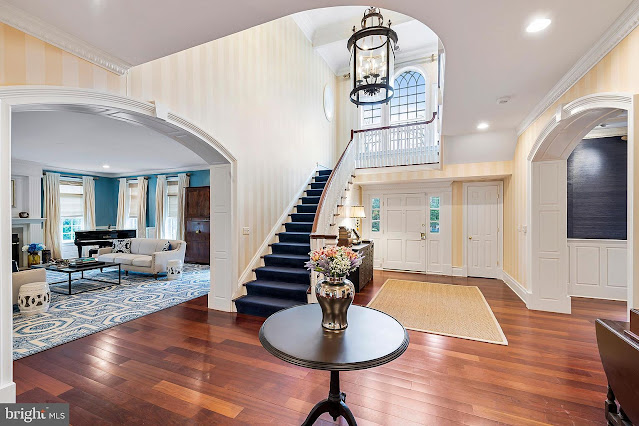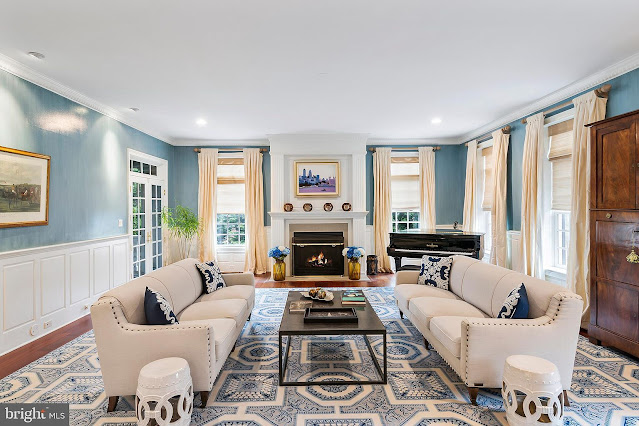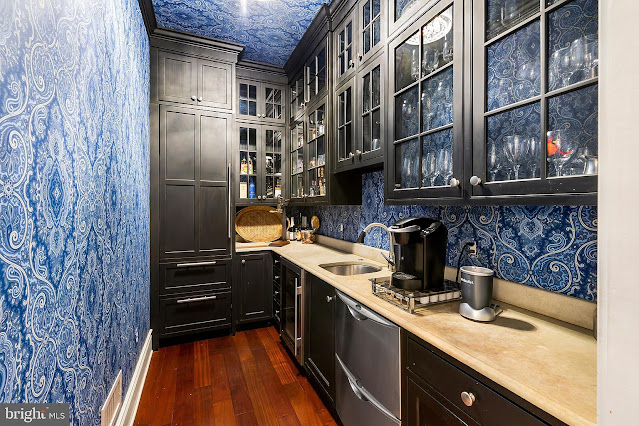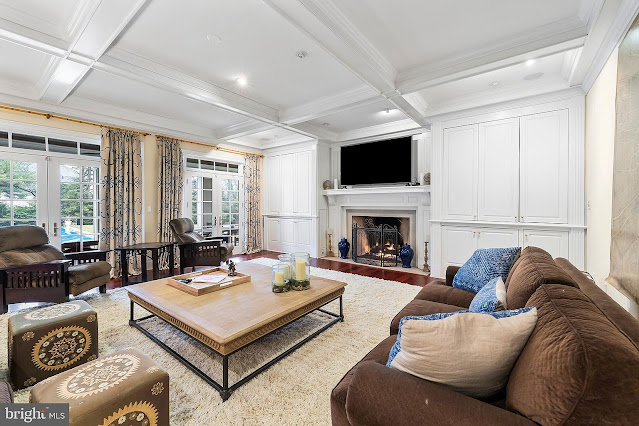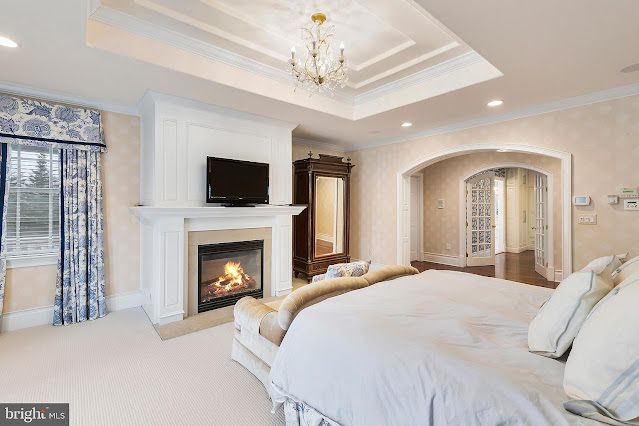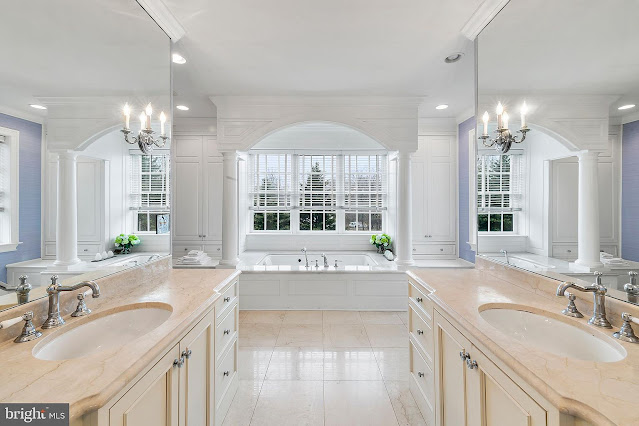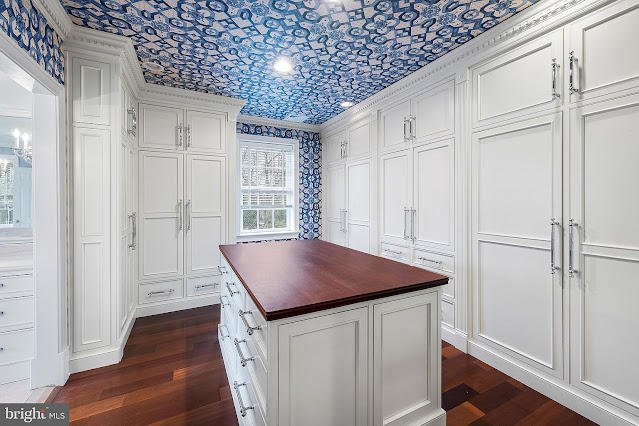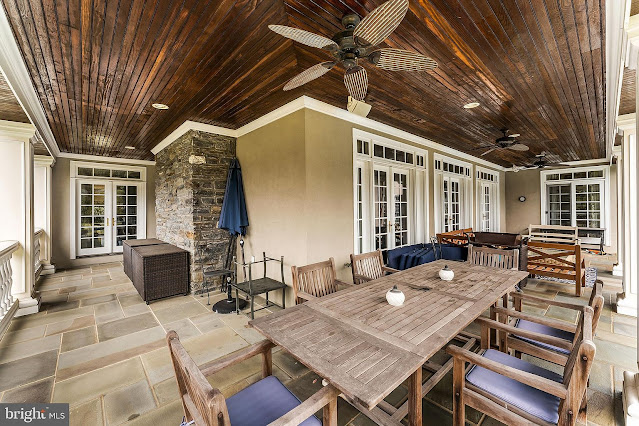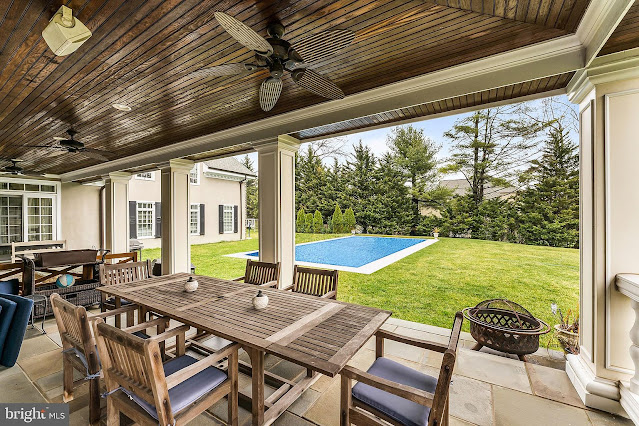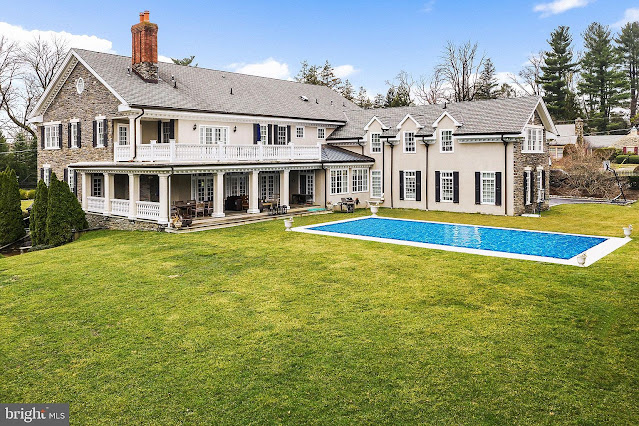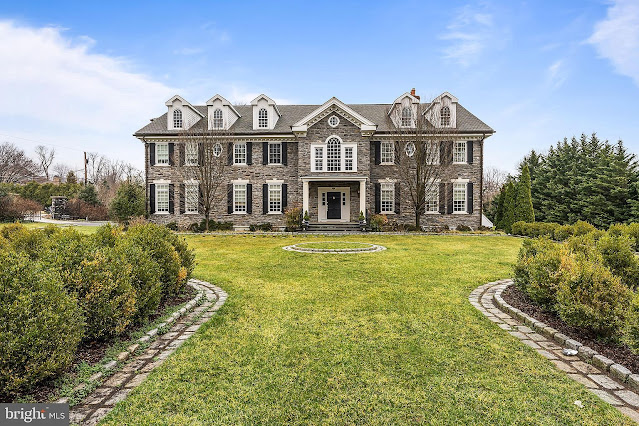This Colonial-style stone and stucco mansion located at 801 Harriton Road was built in 2005 and is situated on just under 1.5 acres of land in
Bryn Mawr, PA. Designed by architect
Thomas E. Hall, the stately home has four finished levels boasting an open floor plan with high ceilings and rich millwork and stained hardwood floors throughout.
It features approximately
12,925 square feet of living space with seven bedrooms, eight and two half bathrooms, two-story
foyer with staircase, formal living and dining rooms with fireplaces, a butler's pantry, gourmet
kitchen with breakfast bar, a breakfast room,
family room with fireplace and coffered ceiling, a home office with custom built-ins, second floor flex room with kitchenette, a five-car garage, a lower level with an expansive recreation room, a wine cellar, kitchenette/bar, and much more.
Outdoor features include a gated entrance, a portico, a parking court, rooftop deck, covered terrace, and a
swimming pool with spa.

