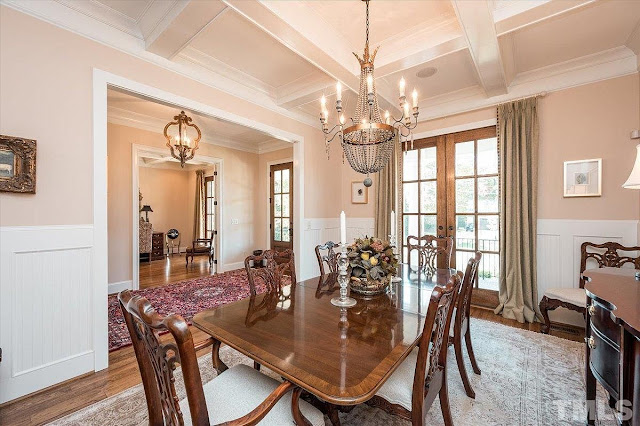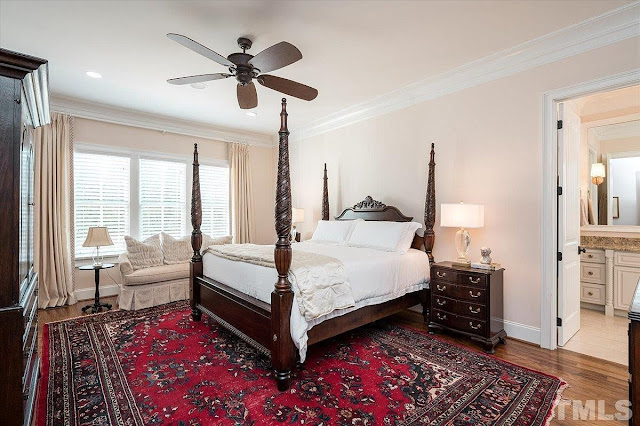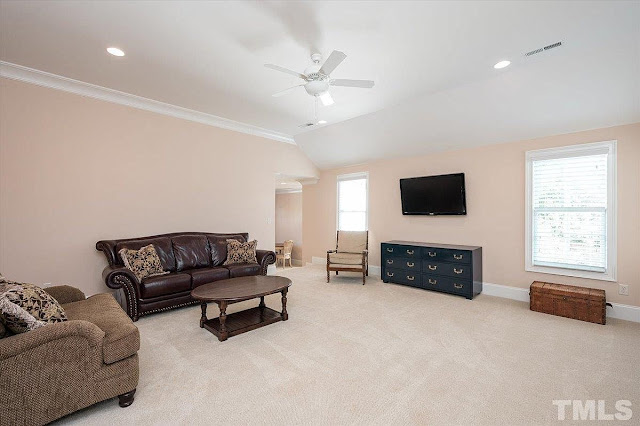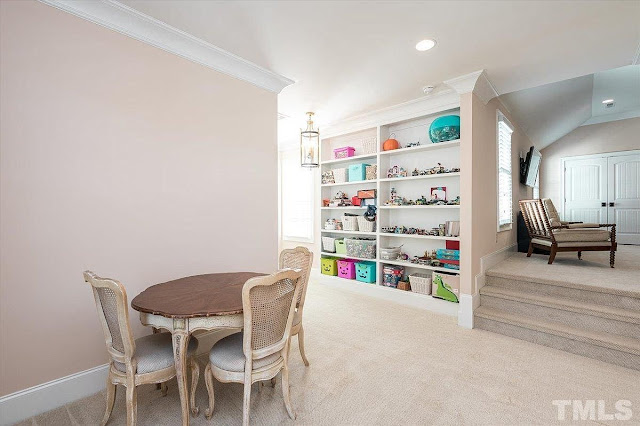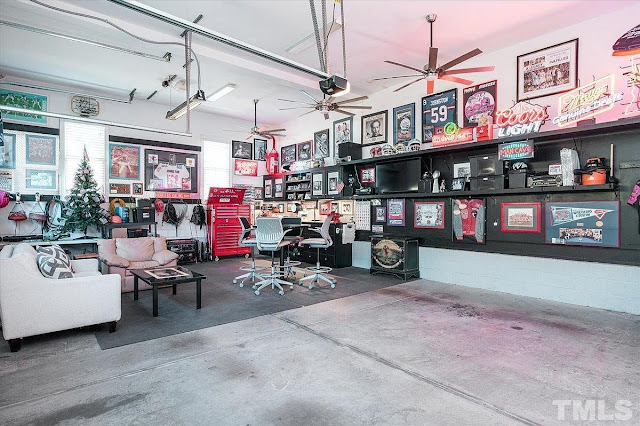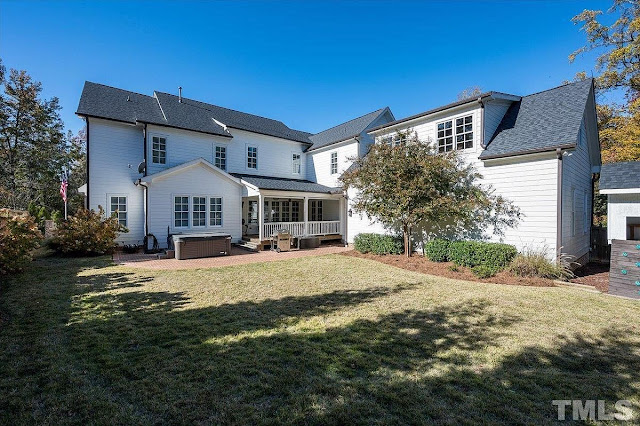Located in prime North Hills, this Colonial-style home at 5142 Collingswood Drive was custom built in 2015 and is situated on just under an acre of land in
Raleigh, NC. It boasts an open floorplan with 10-foot ceilings on the main floor complemented by a bevy of fine details throughout.
It features approximately
5,312 square feet of living space with five bedrooms, five full and two half bathrooms, foyer with staircase,
living room with fireplace, coffered ceiling, and custom built-ins, formal dining room with coffered ceiling, an eat-in gourmet
kitchen with breakfast area, an expansive second floor study area with custom floor-to-ceiling built-ins, a recreation and play rooms, mudroom, three-car garage, and much more.
Outdoor features include a parking court, covered front porch, a covered rear deck, patio, and a hot tub.


