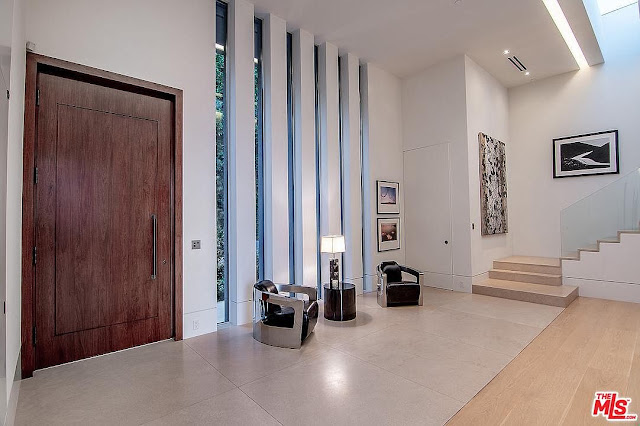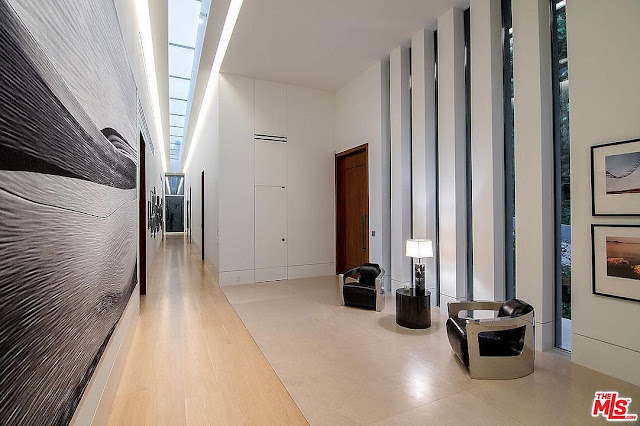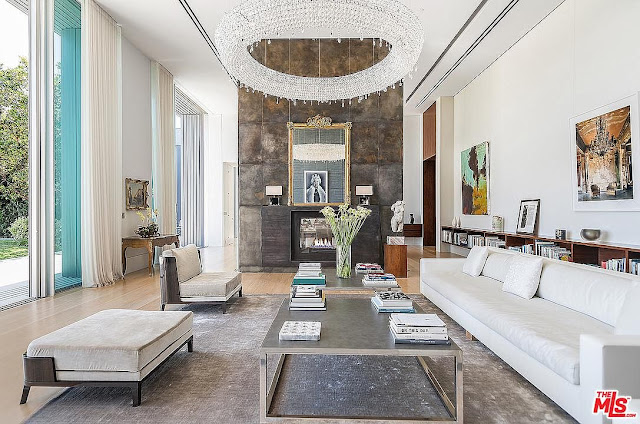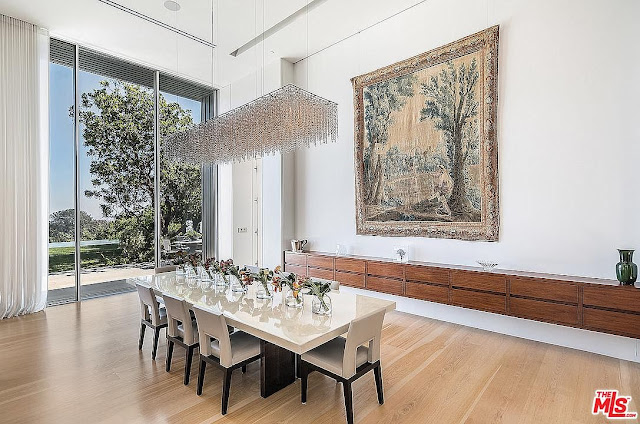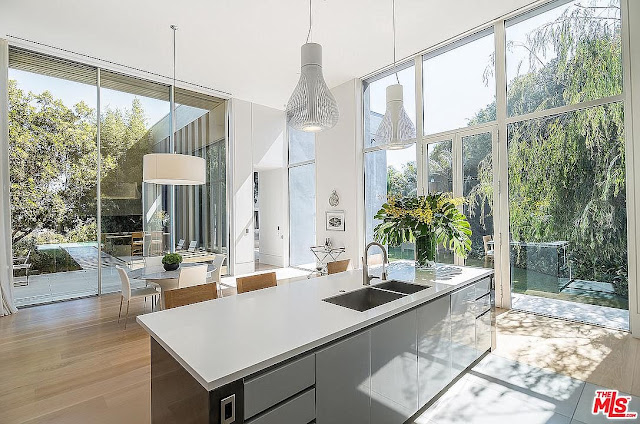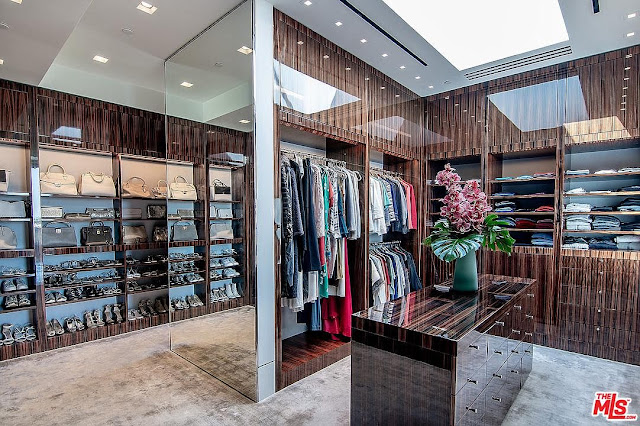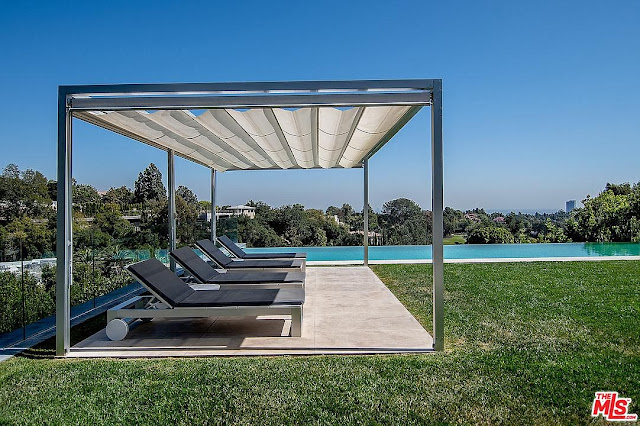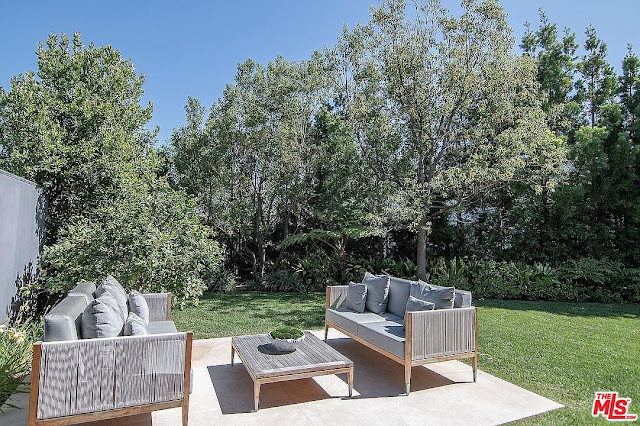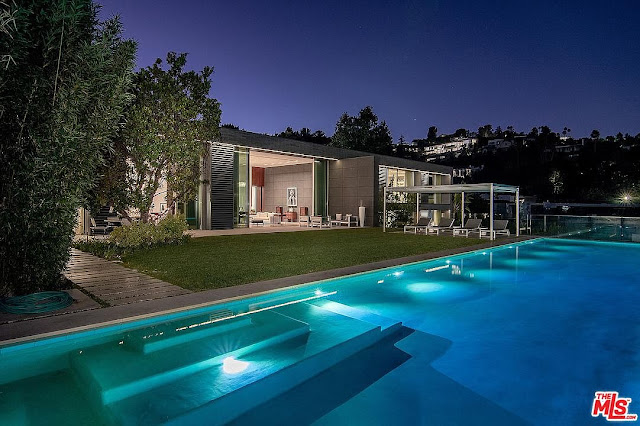Located at the end of a cul-de-sac and tucked away behind a wall of thick trees, is this visually striking contemporary residence in
Los Angeles, CA that was designed by London architect
Felicity Bell. Built in 2015 and situated on a 1.25 acre lot, the home takes in peerless views of one of Bel Air Country Club's fairways and is merely a stone's throw away from
28,000 square foot and
27,000 square foot mega mansions; both of which were designed by
Paul McClean.
Boasting a volume-rich interior with soaring ceilings and seamless indoor/outdoor integration, the meticulously crafted mansion features approximately
14,282 square feet of living space with seven bedrooms, eight full and one half bathrooms, foyer with L-shaped staircase, a skylighted gallery, formal living and dining rooms with two-sided fireplace and floor-to-ceiling motorized glass doors, gourmet
kitchen with breakfast area, a wine wall, a den,
home office, indoor lap pool with full-length padded bench, a home gym, a two bedroom staff quarters, a three-car garage, and much more.
Outdoor features include a gated entrance, motor court, patios, a cabana, and an infinity-edge
swimming pool.

