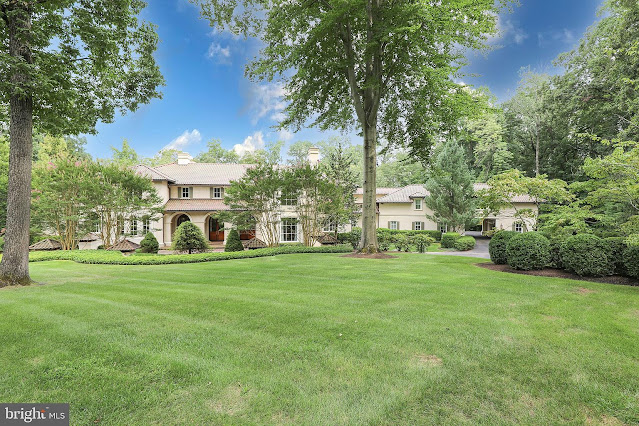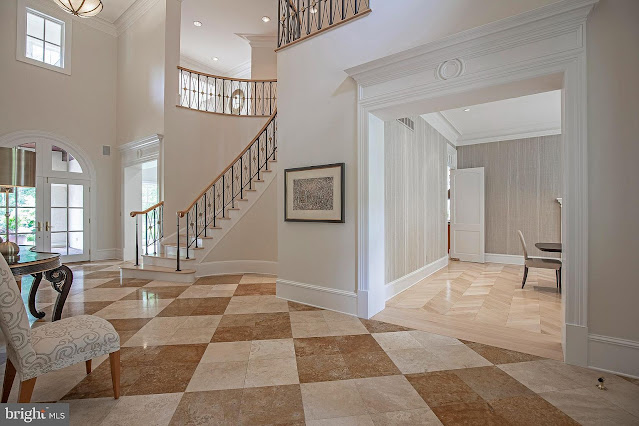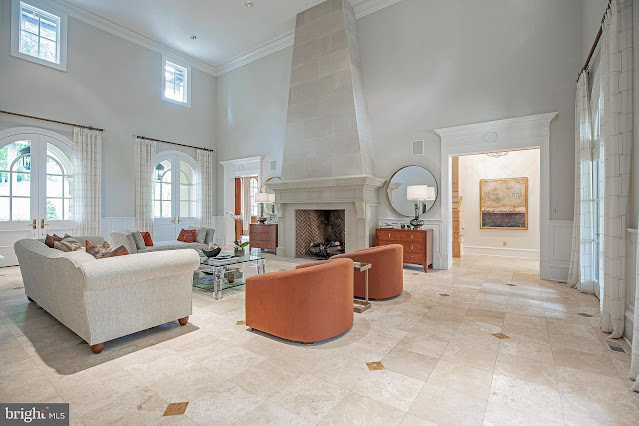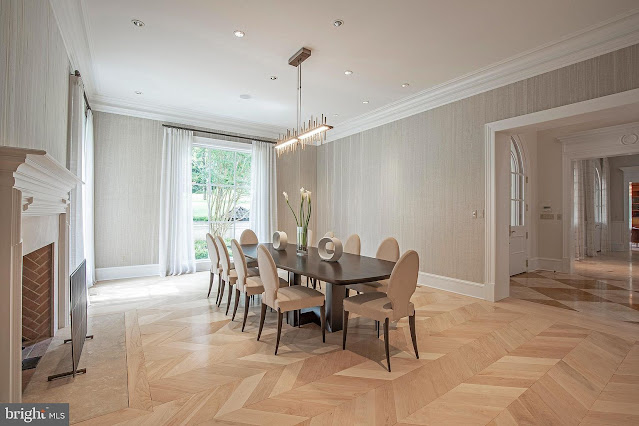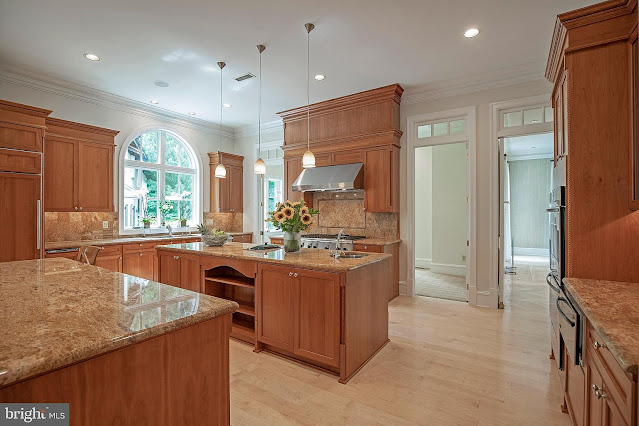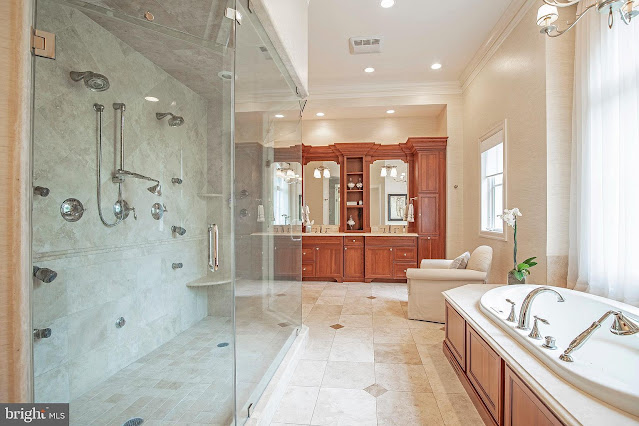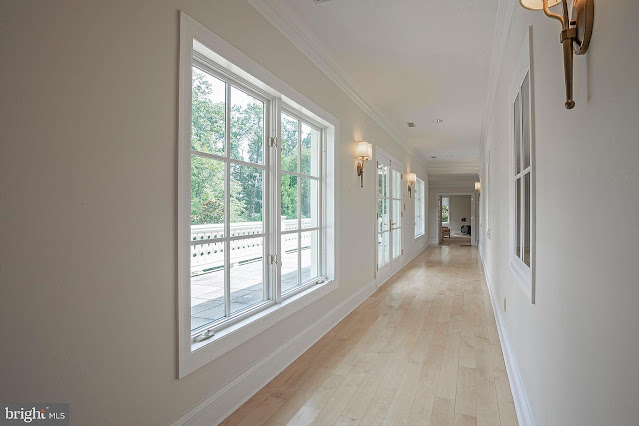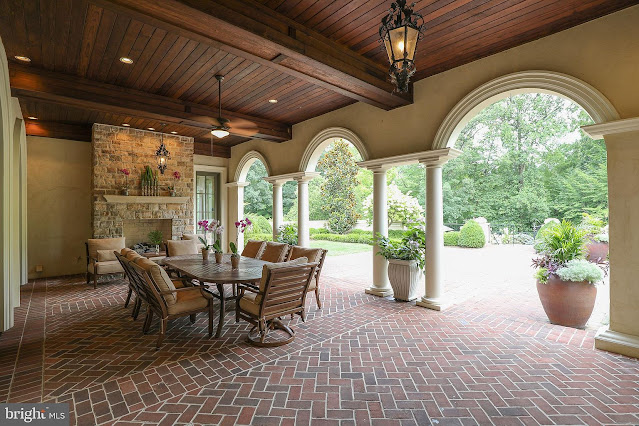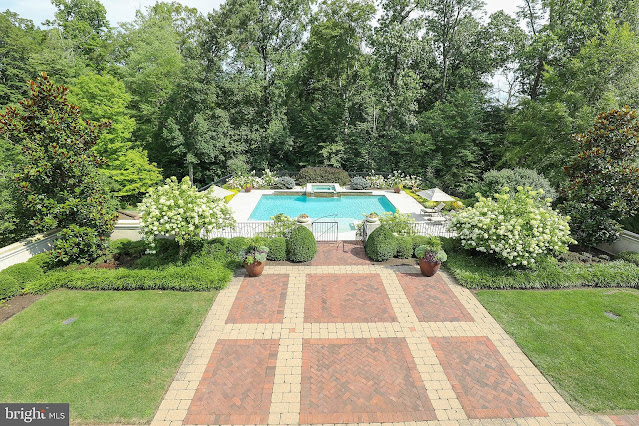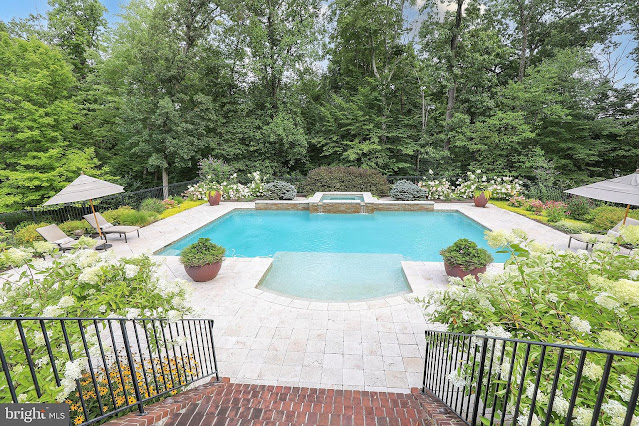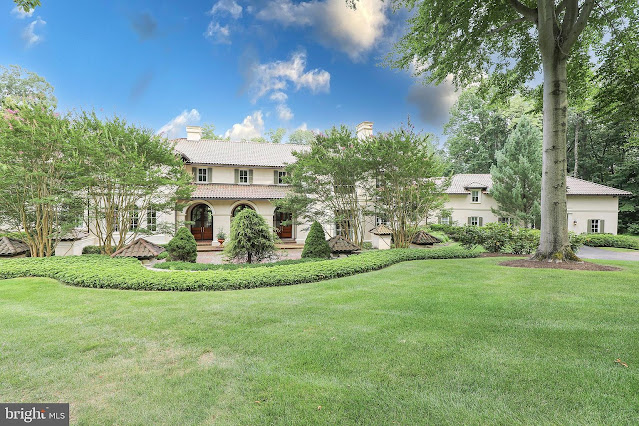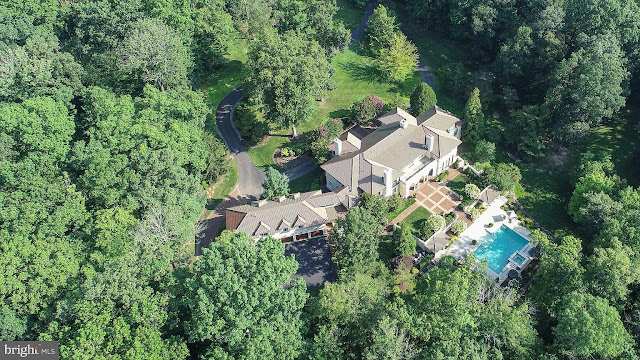One of the Main Line's finest custom homes, this Mediterranean-style mansion was built in 2000 and is situated on just over seven acres of land in
New Hope, PA. The residence is elegant and sophisticated while being incredibly comfortable with a functional floor plan.
It features approximately
9,512 square feet of living space with six bedrooms, six full and two half bathrooms, two-story
foyer with staircase, two-story foyer with fireplace, formal
dining room with fireplace, gourmet
kitchen with breakfast bar, breakfast and planning rooms, family room with fireplace and built-in media center,
library with custom built-ins and wet bar, an expansive recreation room over the four-car garage, and much more.
Outdoor features include a gated entrance, a porte-cochere, covered porches, rooftop terrace and loggia with fireplace, patios, balconies,
swimming pool with spa and sun shelf, covered BBQ kitchen, a cabana, and formal gardens.
