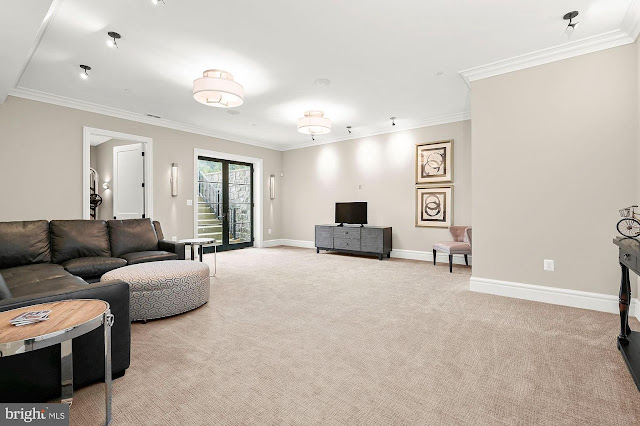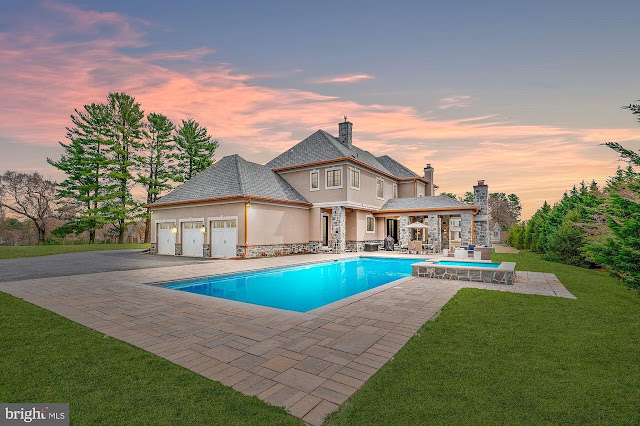Colonial-inspired with a pinch of French Country, this stucco and stone mansion located at 12404 Hunters Glen, was built in 2018 and is situated on nearly 1.5 acres of picturesque land in
Owings Mills, MD. With its harmonious curb appeal, the custom residence boasts a perfect balance of style and modern sophistication.
It features approximately
8,294 square feet of living space with five bedrooms, six full and two half bathrooms,
foyer and separate two-story stair hall with spiral staircase, formal living and dining rooms, a butler's bar, eat-in gourmet
kitchen with breakfast area and walk-in dry pantry, two-story
great room with fireplace and coffered ceiling, two offices, three-car garage, lower level with recreation room, media room, exercise room, and much more.
Outdoor features include a parking court, front and rear covered porches, open and covered patios, a fireplace, and a
swimming pool with spa.























