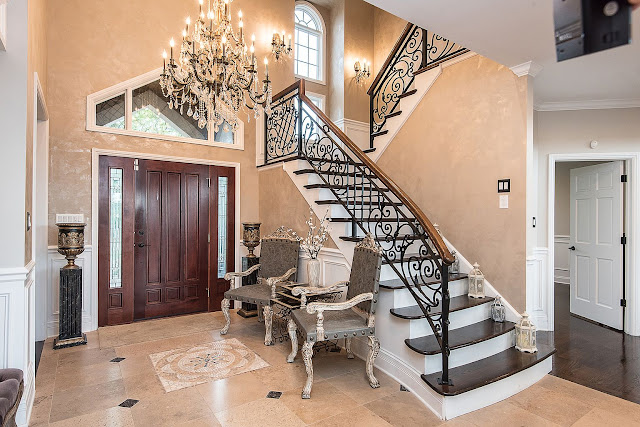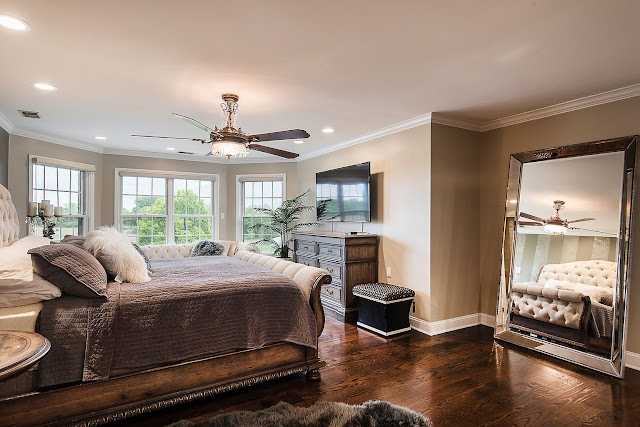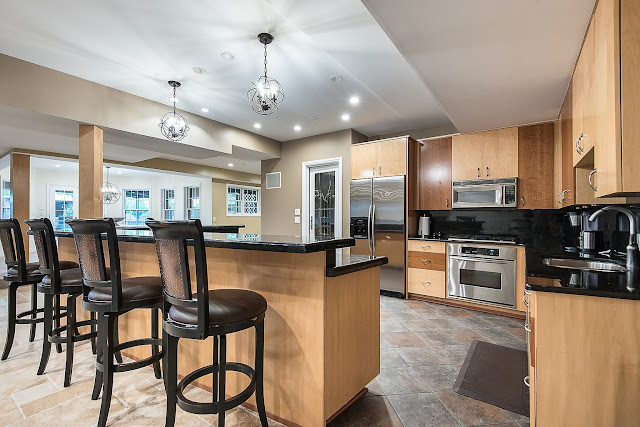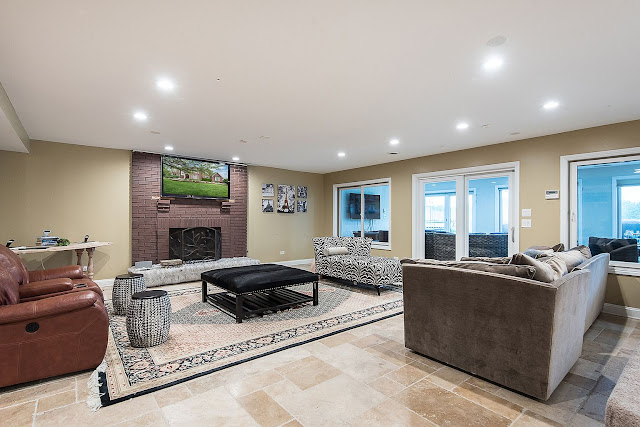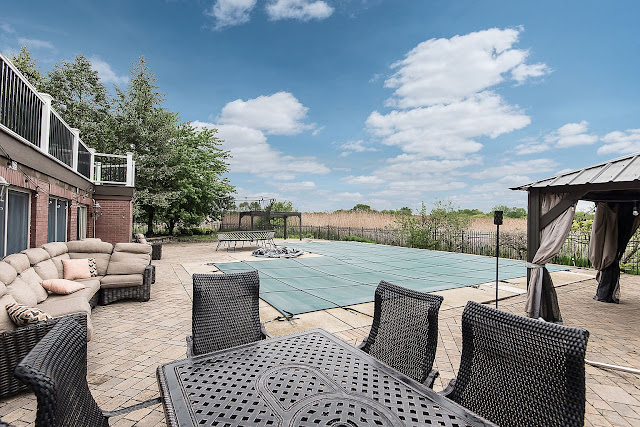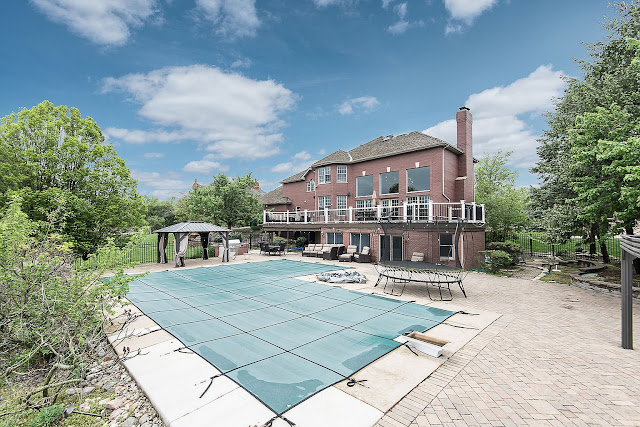Built in 1998 and meticulously updated from the outside in, this four-sides brick home in
Orland Park, IL is sited on just under an acre of land in sought after Silo Ridge Estates. Boasting an impressive architectural façade, the stately residence is nestled on cul-de-sac lot with limited traffic.
It features approximately
7,858 square feet of living space with five bedrooms, six full and one half bathrooms, two-story
foyer with a U-shaped staircase, formal dining room, gourmet
kitchen with double islands and peninsula, a breakfast area, a prep kitchen with stainless steel appliance suite, a two-story
great room with picture windows overlooking grounds, walkout lower level with third kitchen, a recreation room, exercise and game rooms, garage parking for four cars, and much more.
Outdoor features include a parking court, covered porch, an expansive deck, patio, built-in BBQ grill, and an L-shaped
swimming pool.

