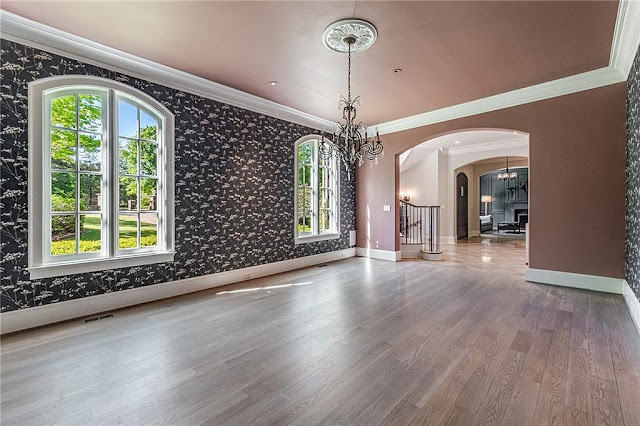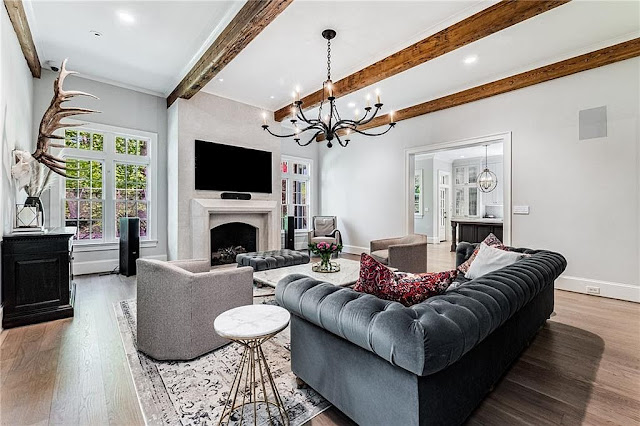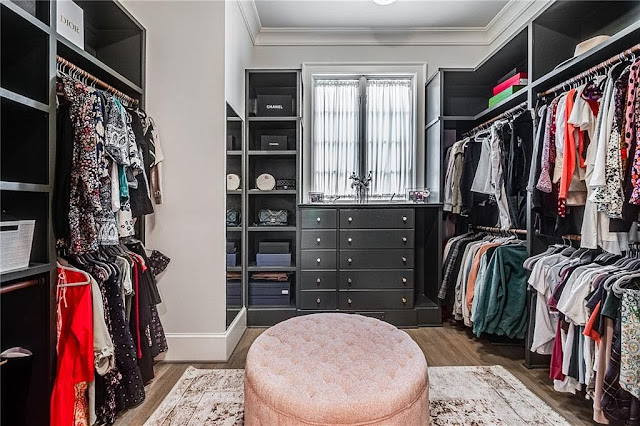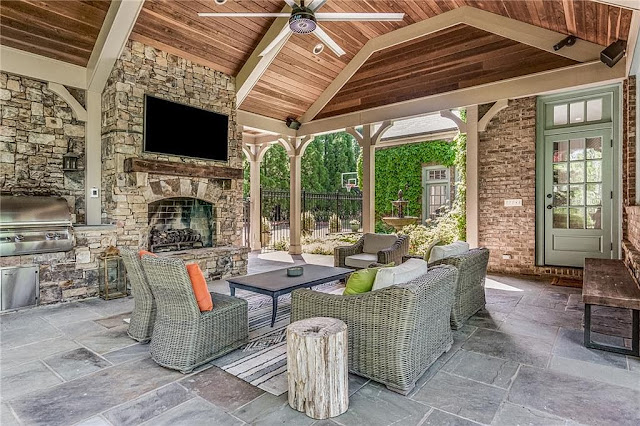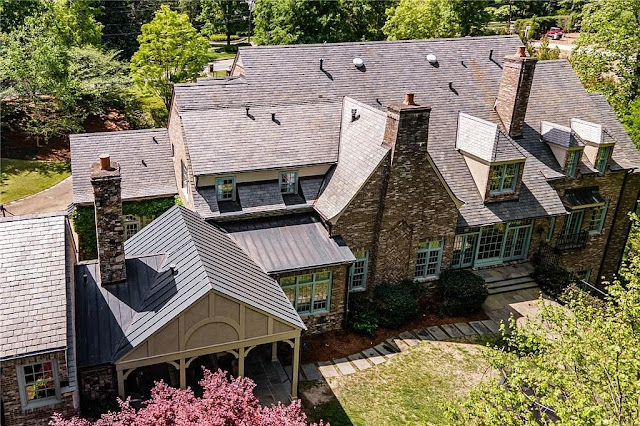This beautiful and well-appointed
Harrison Design-designed French Normandy-inspired brick home is located just outside of the Atlanta city limits on just over two acres of land in
Sandy Springs, GA. Built in 2000 by
Goodsell Associates, Inc., the stately residence was fully renovated in 2021 by Harrison Design; it's main level ceiling heights range from 10'-12' and the floor plan suits both entertaining and intimate relaxation.
It features approximately
7,900 square feet of living space with five bedrooms, four full and two half bathrooms, foyer and separate two-story
stair hall with floating spiral staircase, formal living room with fireplace flanked by custom built-ins, formal dining room, a butler's pantry, an eat-in gourmet
kitchen, breakfast room,
family room with fireplace and wet bar, a wood-paneled
library with fireplace, a separate home office with custom built-ins, unfinished lower level and flex space above garage, garage parking for four cars, and much more.
Outdoor features include a gated entrance, motor court, open and covered patios, a fireplace and built-in grill, and a formal garden.



