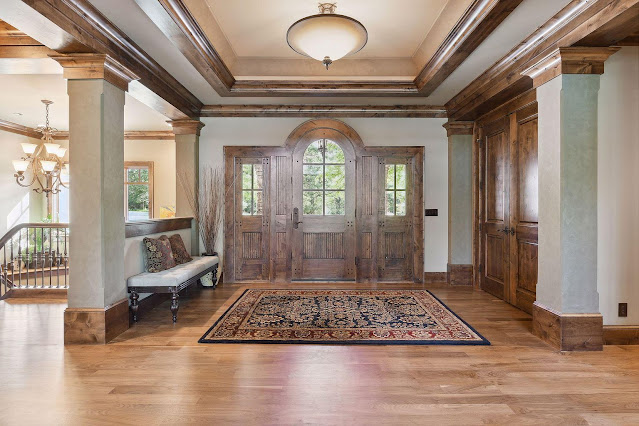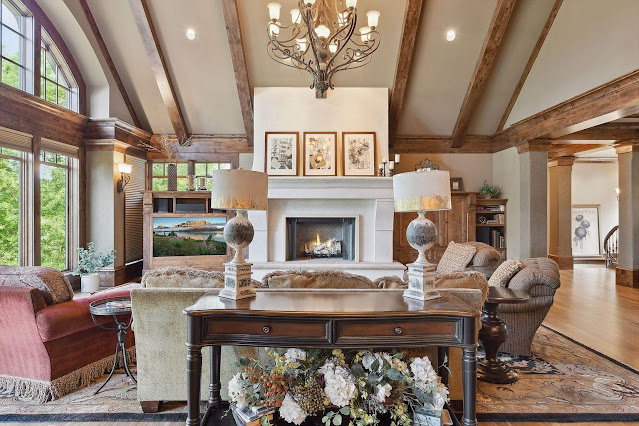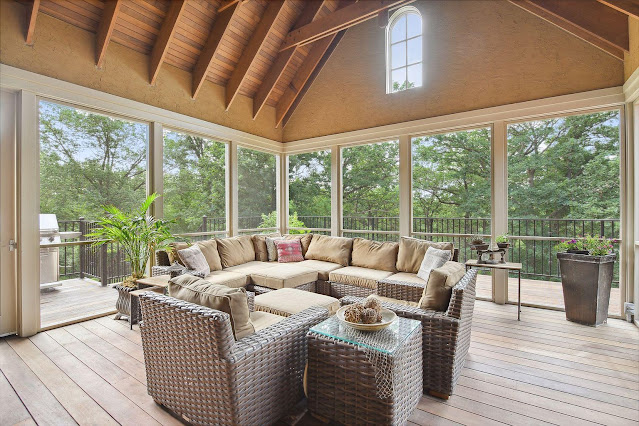Artistically designed by the renowned
Murphy & Co., this stucco and stone French Country-inspired mansion in
Monticello, MN was meticulously constructed in 2006 and is situated on just over 40 acres of forested land with panoramic views of a spring-fed lake.
This wooded sanctuary features approximately
8,844 square feet of living space with four bedrooms and five bathrooms, foyer and separate stair hall with spiral staircase, formal
dining room with built-in buffet and China display, living room with fireplace and cathedral ceiling, eat-in gourmet
kitchen with vaulted ceiling, a walk-in dry pantry,
library with fireplace and custom built-ins, a sitting room, a screened porch with vaulted ceiling, an expansive lower level with kitchen, recreation room with fireplace and built-in media center, a
billiards room, an exercise room, and indoor basketball court, a spa area, and much more.
Outdoor features include a motor court, covered porch, decks, and patios.































