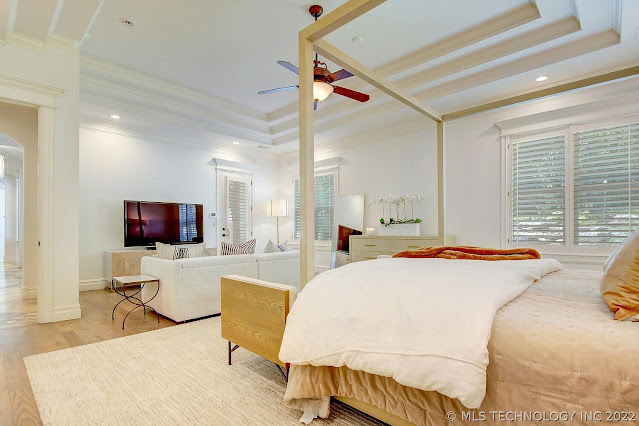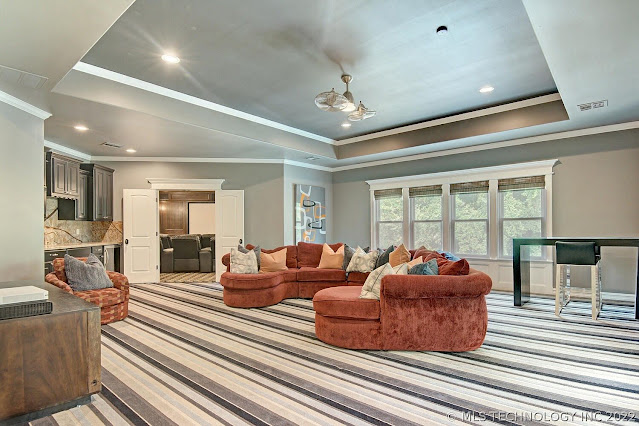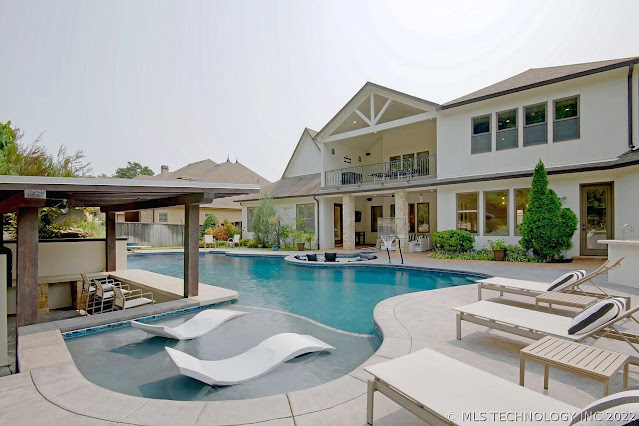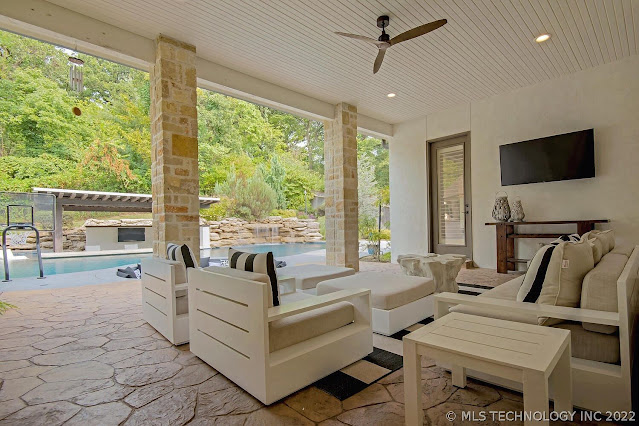French Country-inspired and sited on just over a half an acre of land, this stucco and stone mansion in
Tulsa, OK was built in 2009 and has been handsomely updated in recent years to complement modern taste.
It features approximately
8,197 square feet of living space with six bedrooms, seven full and one half bathrooms, two-story foyer and separate stair hall with staircase, formal dining room with built-in wine display, two-story
great room with fireplace, a butler's pantry and walk-in dry pantry, an eat-in gourmet
kitchen and breakfast room, a home office, a loft with custom floor-to-ceiling built-ins, recreation room with kitchenette, an eight-seat
home theater, first and second floor laundry rooms, garage parking for four cars, an attached guest house with open kitchen and living room, a bedroom and bathroom, and much more.
Outdoor features include a covered porch, covered balcony, open and covered patio, BBQ kitchen, sunken fire lounge, a free form
swimming pool with waterfall, sun shelf and swim up bar, and a basketball court.

























