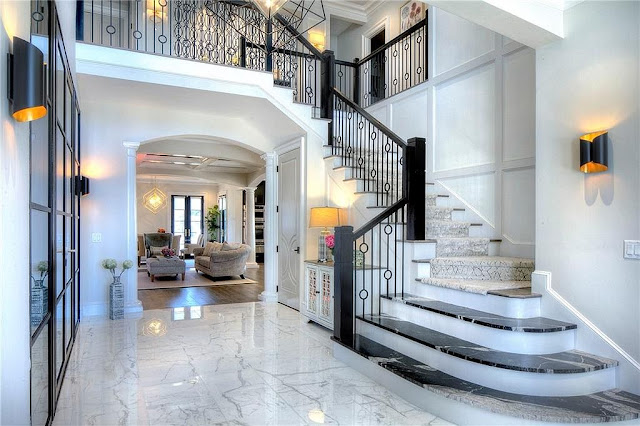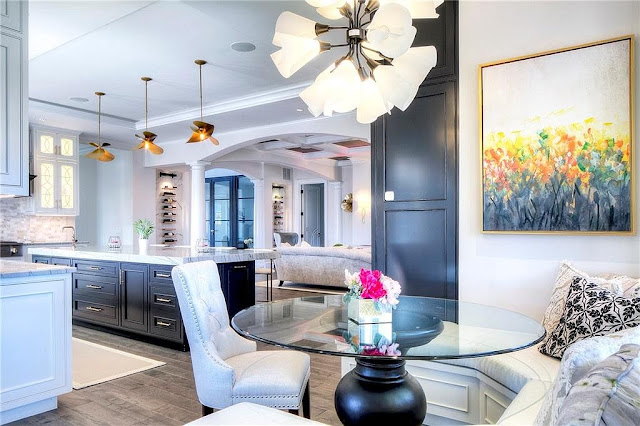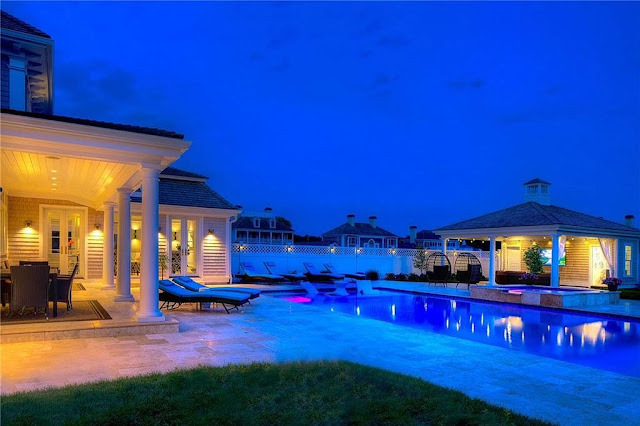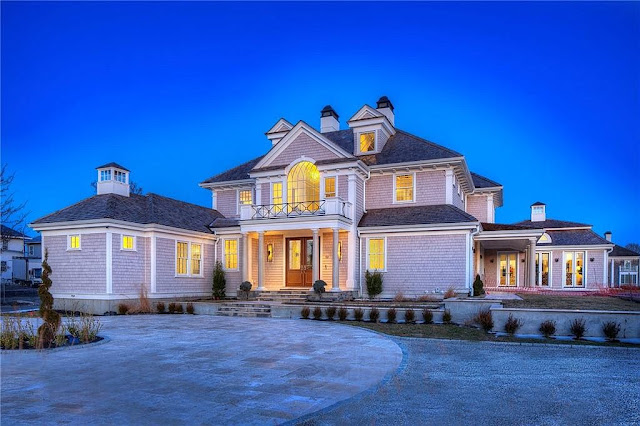This shingle-style new build in
Portsmouth, RI was designed by
A. Tesa Architecture and is sited on just over a half acre of land. Showcasing a hint of Colonial design, the pristine residence caters to the modern family with its comfortable entertaining spaces stamped by its flawless finishes and meticulous details from the inside out.
It features approximately
9,315 square feet of living space with eight bedrooms, six full and two half bathrooms, two-story
foyer with U-shaped staircase, living room with fireplace and coffered ceiling, dining and breakfast rooms, eat-in gourmet
kitchen with floor-to-ceiling cabinets,
family room with vaulted ceiling, home office, expansive lower level with recreation room, 10-seat stadium-style
home theater, an exercise room, and much more.
Outdoor features include a motor court, covered porches, open and covered patios, a heated saltwater
swimming pool with spa and sun shelf, and a pool house.






















