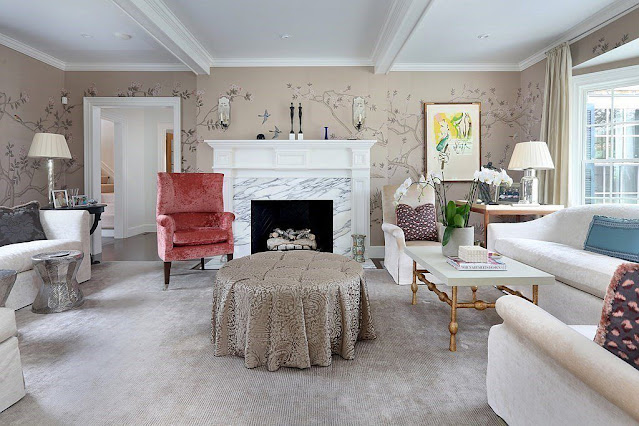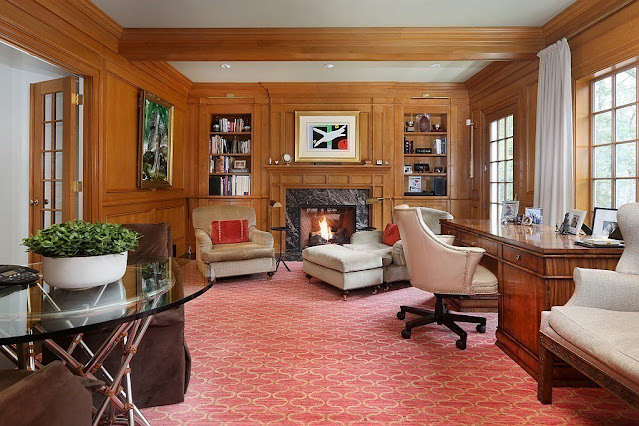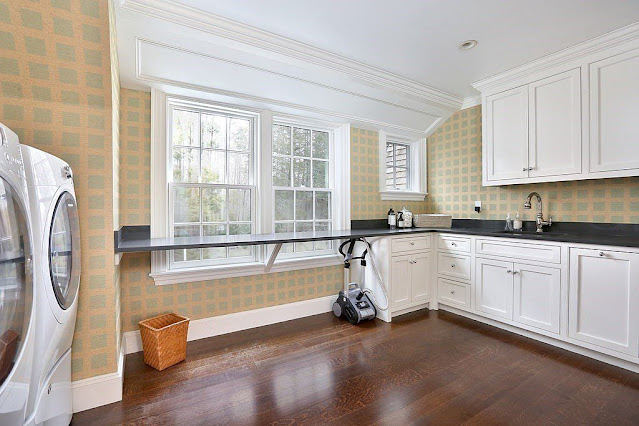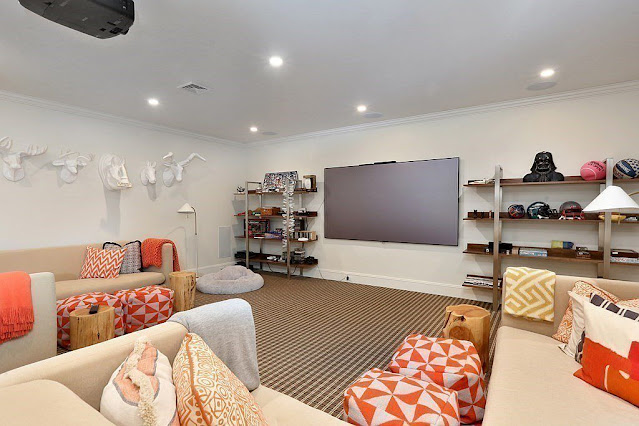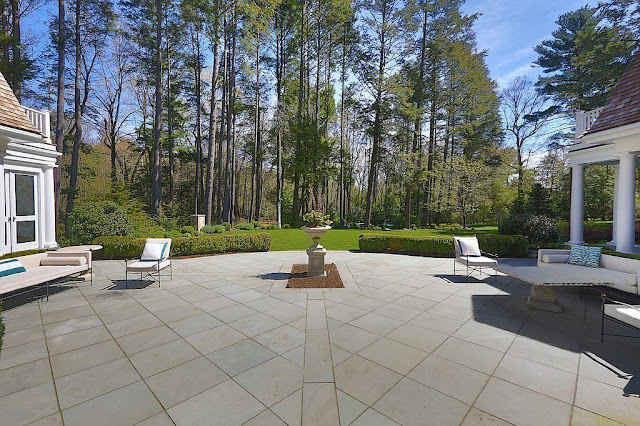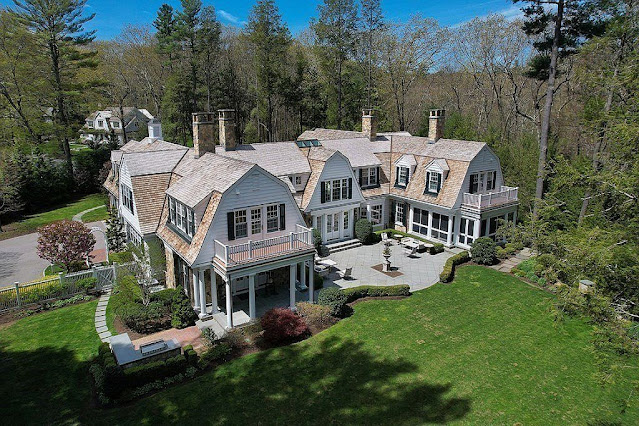Custom designed by a local architect, this Dutch Colonial mansion is characterized by its gambrel rooflines and stately stone and shingle exterior. Built in 2012, the stunning residence is sited on nearly two a half acres of land in
Weston, MA and boasts an interior that is a showcase of seamless flow between formal and informal living spaces.
It features approximately
12,380 square feet of living space with six bedrooms, seven full and three half bathrooms, an expansive foyer with staircase, formal living and
dining rooms with fireplaces, a butler's pantry with wine cooler, an eat-in gourmet
kitchen, family room with fireplace, a wood-paneled
home office with fireplace and built-ins,
billiard room with fireplace, a three-season porch with fireplace, three-car garage, second floor kids' study and laundry rooms, a tavern with exposed wood beam ceiling, a
wine cellar with brick barrel vault ceiling, a second kitchen, a kitchenette, media room, an exercise room with adjacent sauna and shower, and much more.
Outdoor features include motor and parking courts, covered porches, rooftop decks, patios, a fire pit and BBQ kitchen, and a sport court.
