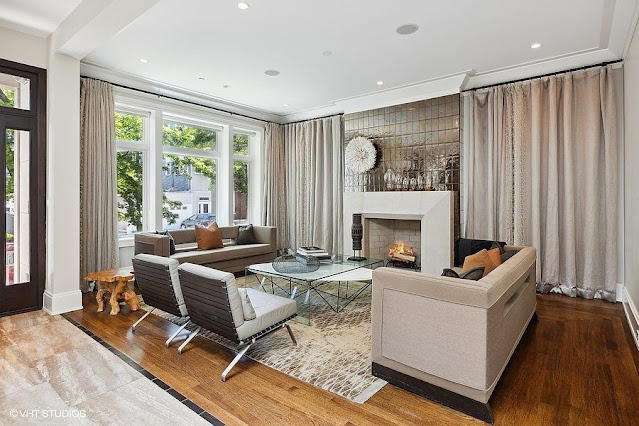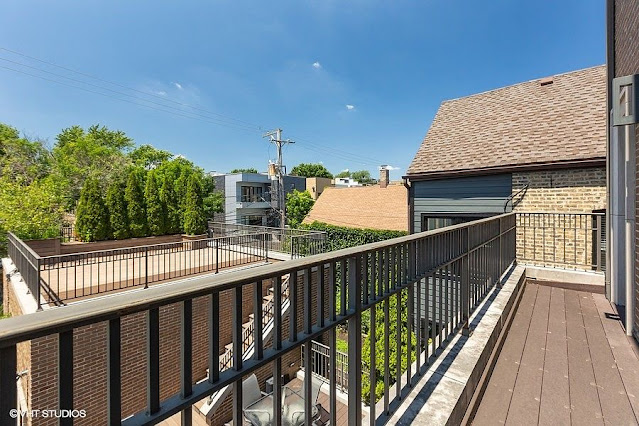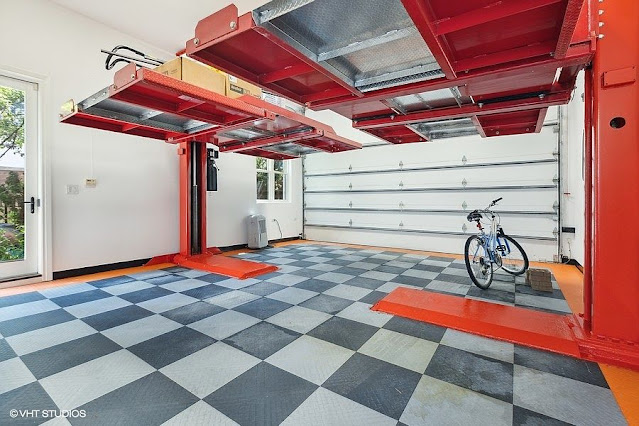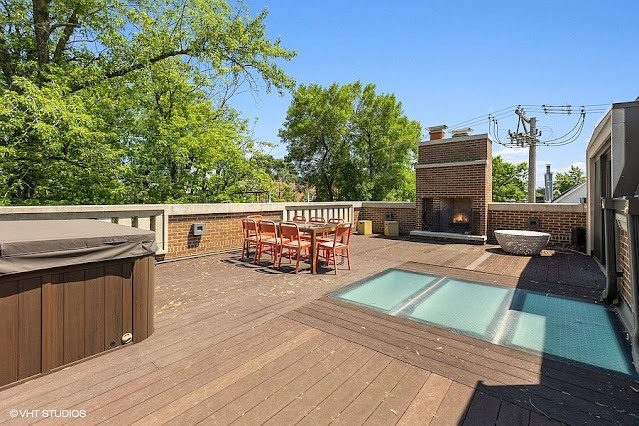Located in
Chicago's sought after Bucktown neighborhood, this four-level single family home was built in 2008 and is situated on an expansive double lot; it is clad in brick with stone accents. The architecturally unique interior is rich with a sophisticated aesthetic and boasts an incredible attention to detail throughout.
The stately home features approximately
6,800 square feet of living space with six bedrooms, six full and two half bathrooms, a foyer and separate stair hall with staircase, an elevator, formal
living room with fireplace, formal dining room, a butler's pantry, an eat-in gourmet
kitchen with state-of-the-art appliances, breakfast room,
family room with fireplace and custom built-ins, a third level lounge with wet bar, a home office with custom built-ins, lower level
library with custom built desk and built-ins, an exercise room, steam shower and dry sauna, two laundry rooms, garage parking for up to seven cars, and much more.
Outdoor features include a balcony, two open decks, and a rooftop deck with fireplace.



























