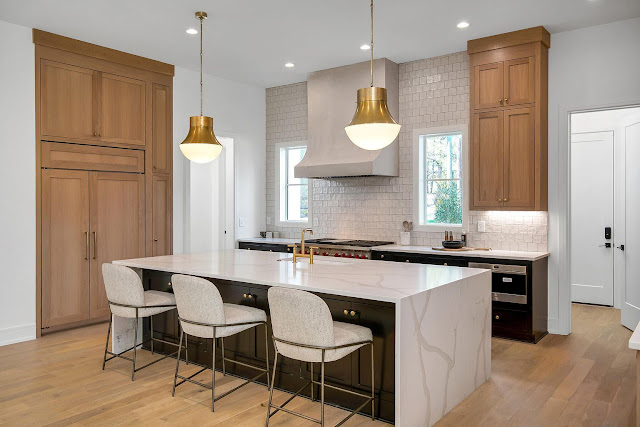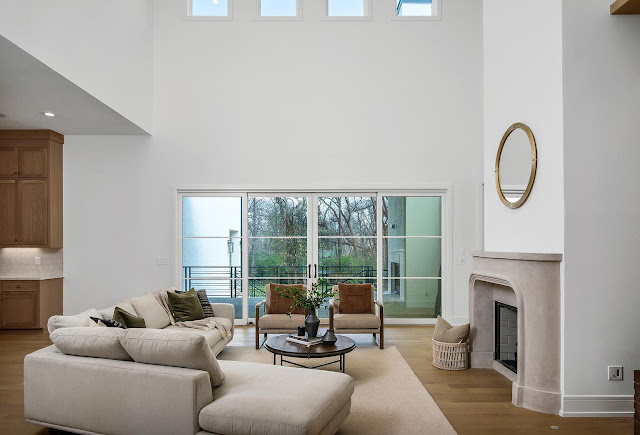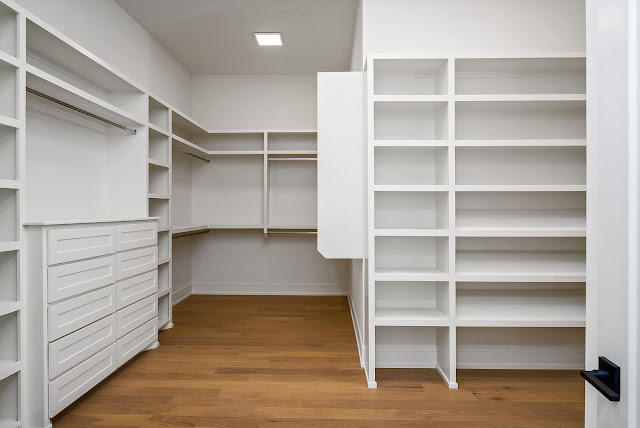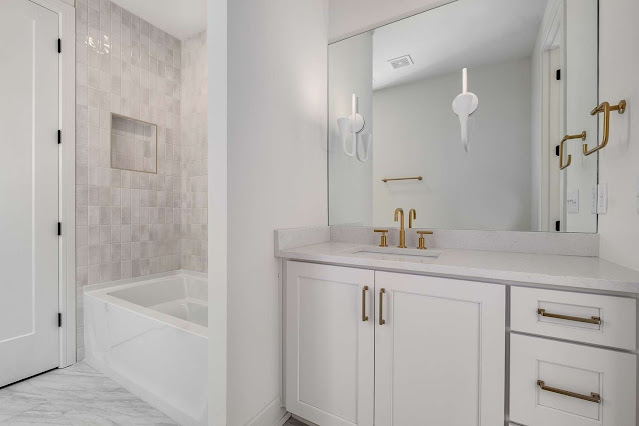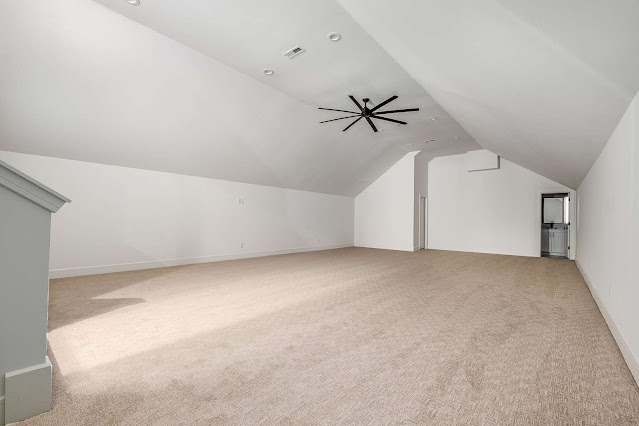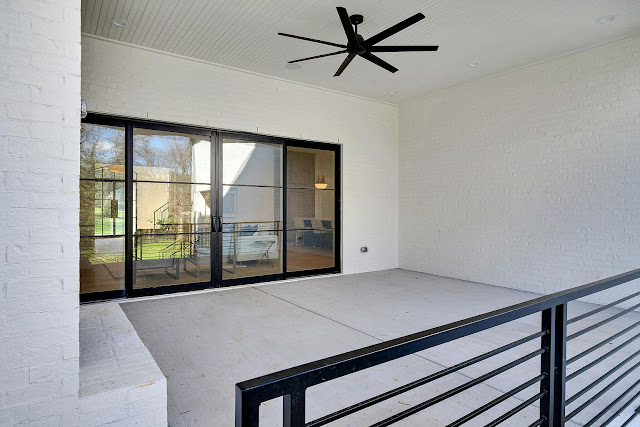Located in the heart of
Nashville's prime school and shopping districts, this Transitional new build is the personification of modern sophistication. The brick and stucco residence is situated on just under an acre of land and boasts an open layout with comfortable living spaces throughout.
It features
6,515 square feet with five bedrooms, seven full and one half bathrooms, foyer and separate stair hall with L-shaped staircase, two-story
living room with fireplace, formal dining room, a wet bar, a scullery and a walk-in dry pantry, an eat-in gourmet
kitchen with waterfall island, a
home office, a loft, mud and laundry rooms, a three-car garage, a bonus room, and much more.
Outdoor features include a motor court, covered porches, and a fireplace.







