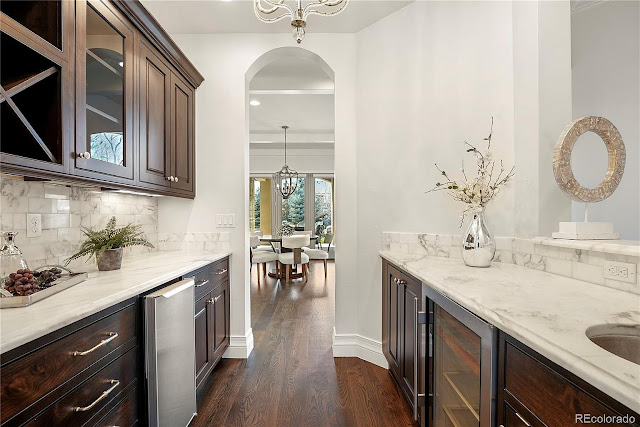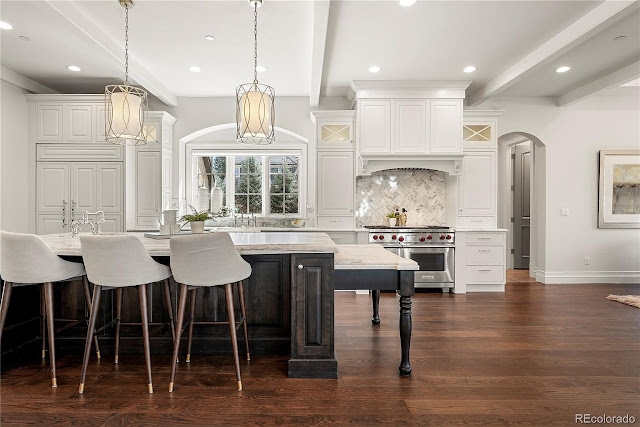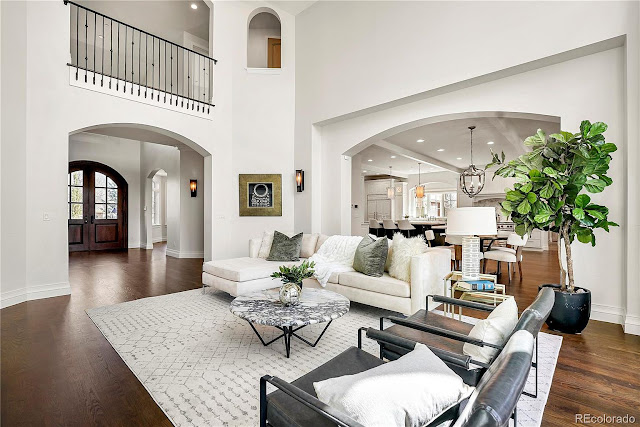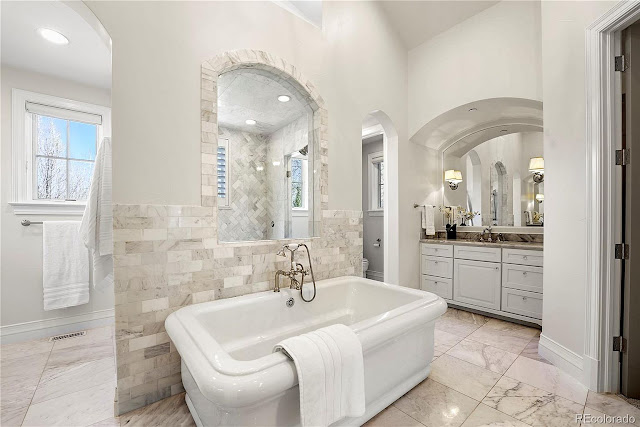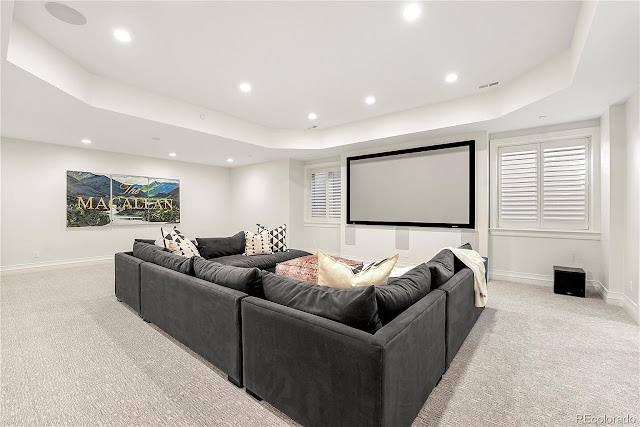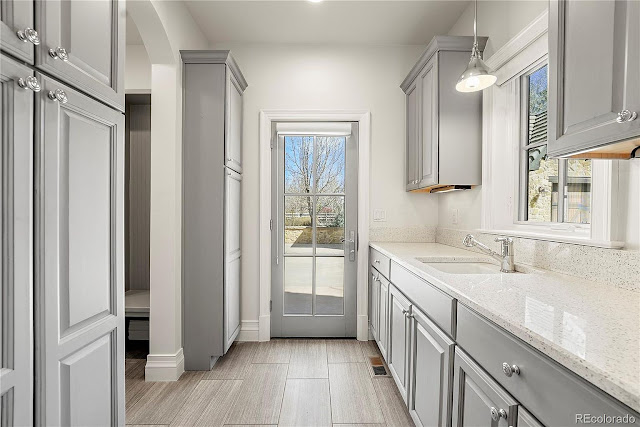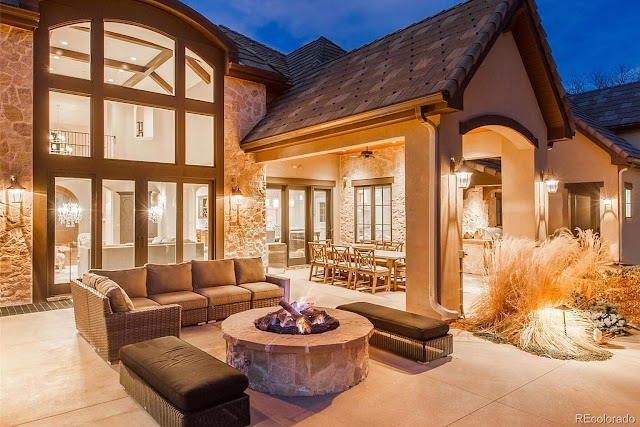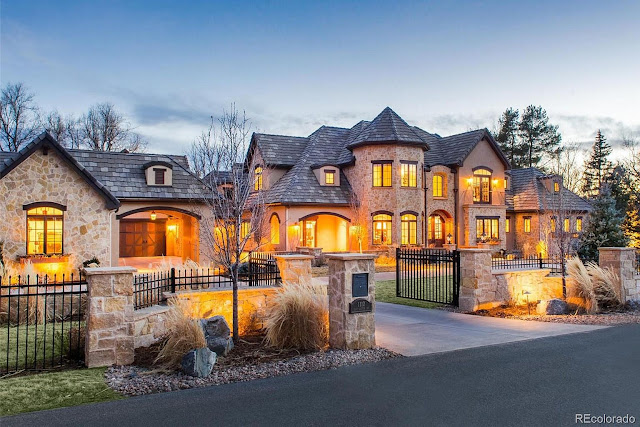Located in the heart of
Old Cherry Hills Village, this stucco and stone mansion showcases classical form and style with modern renovations. Built in 2012 and sited on just under an acre of land, this stately residence boasts top-of-the-line amenities and dramatic spaces that are flooded with natural light throughout.
It features approximately
8,703 square feet of living space with six bedrooms, nine (3-full, 3-3/4, 3-half) bathrooms, formal
living room with fireplace, formal dining room with wood-paneled step ceiling, a walk-through butler's pantry and wet bar, an eat-in gourmet
kitchen and breakfast area, keeping room with fireplace and step ceiling, two-story
family room with fireplace and custom built-ins, lower level with media room, recreation room, an exercise room, mud and laundry rooms, a guest apartment with living room, kitchenette, bedroom, bathroom, garage parking for seven cars, and much more.
Outdoor features include a gated entrance, a carport, motor and parking courts, covered porches, open and covered patios, a BBQ kitchen, fire pit,
swimming pool with spa, and a sport court.


