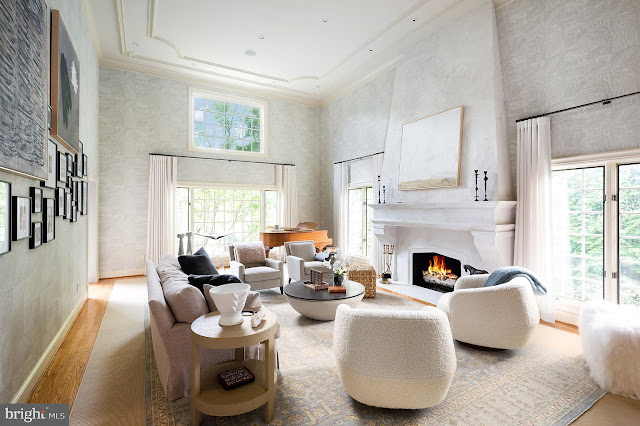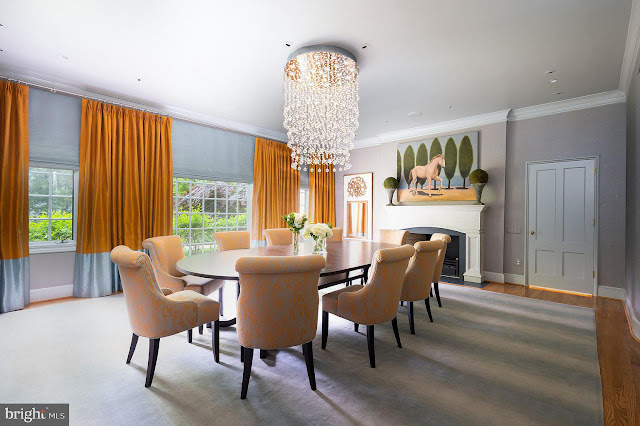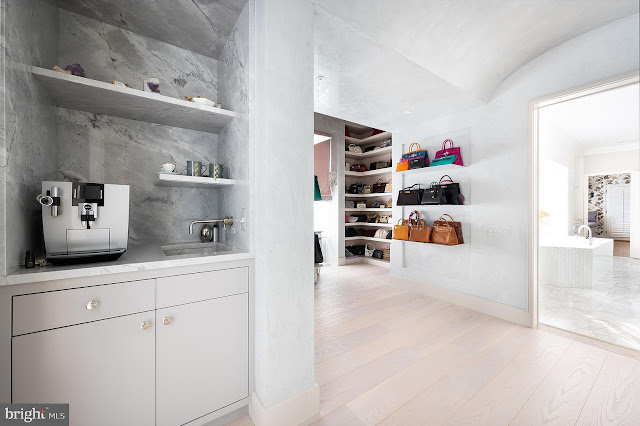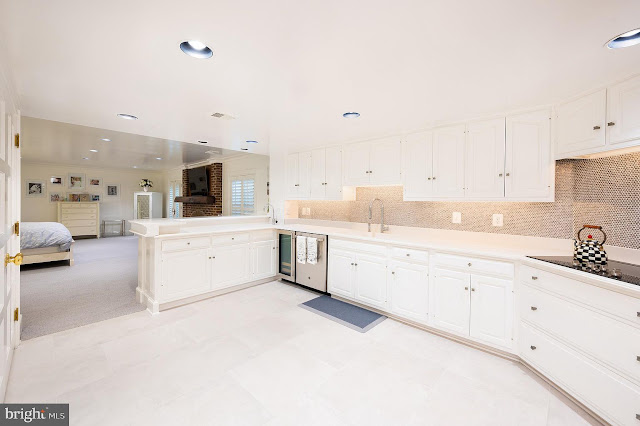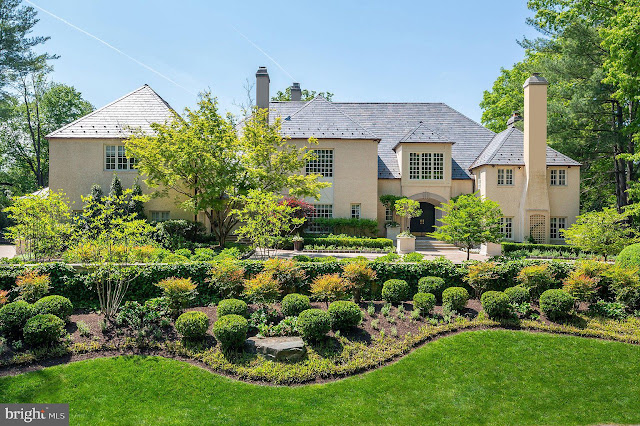Nestled within a premier wooded enclave in
McLean, VA, is this esteemed residence that is a product of award-winning designers and builders. This Colonial-style mansion was built in 1988 and is situated on just under an acre of land; a serene setting enriched with extensive landscaping and hardscaping. Its stucco façade is gracefully embellished with towering chimneys, expansive windows, and a slate roof for timeless sophistication.
The sprawling abode features approximately
14,200 square feet of living space with six bedrooms, six full and three half bathrooms, a two-story
foyer with staircase, a
home office with fireplace and custom built-ins, a two-story
great room with fireplace, formal dining room with fireplace, a wet bar and butler's pantry, an eat-in gourmet
kitchen and walk-in pantry, both with commercial-grade appliances, breakfast and sitting rooms, a family room, galleries, playroom, garage parking for four cars, an in-law suite, den and wine room, a home theater, a home gym, and much more.
Outdoor features include motor and parking courts, covered porches, balcony, stone patios and a deck, a 52-foot saltwater
swimming pool with spa, a fire lounge, a BBQ kitchen, a pool house with kitchenette and full bathroom, and a detached garage with mudroom, dog wash, and a gym.



