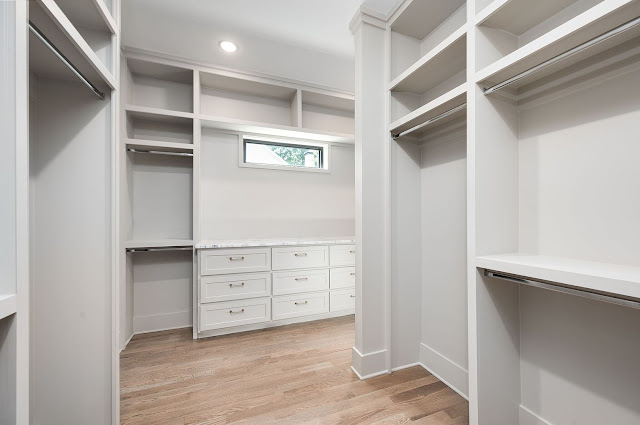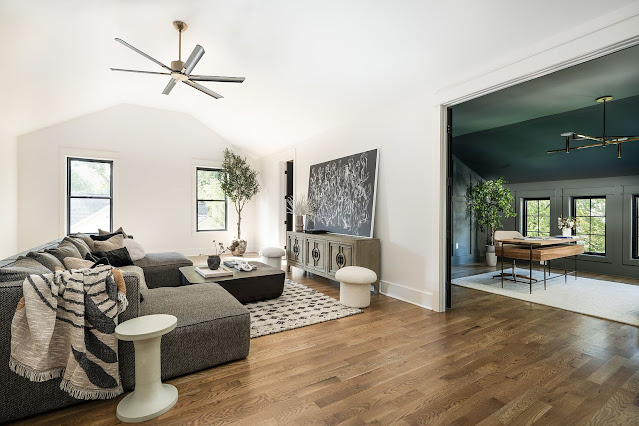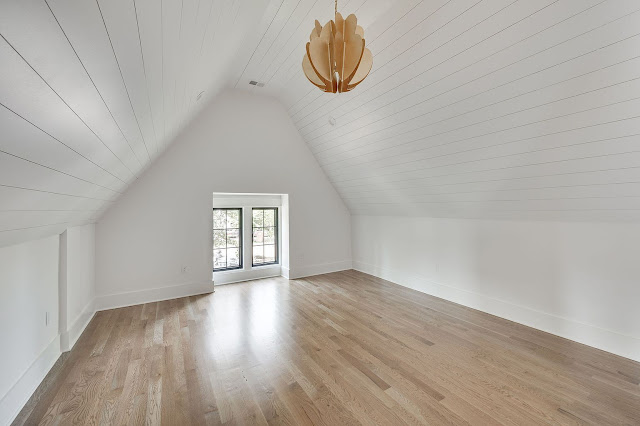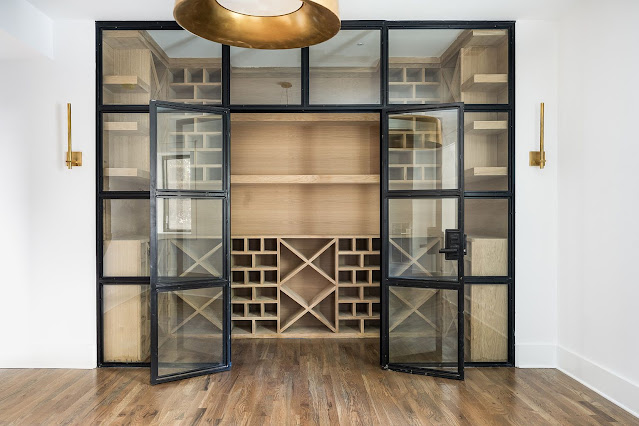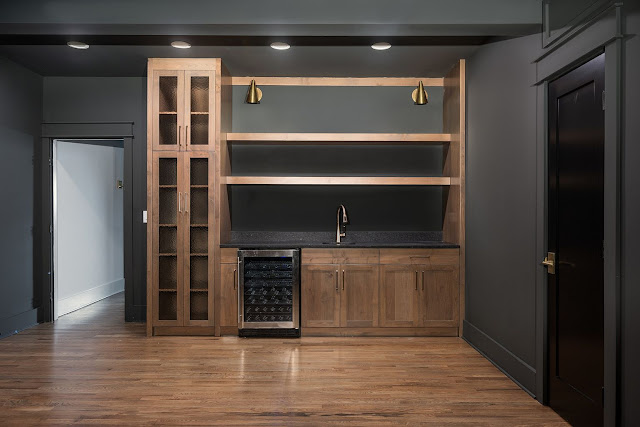Sited on just over an acre of land within the city limits of
Nashville, TN, this
Southern Edge Construction new build redefines modern living with its elegance and functionality. Clad in brick and clapboard, the pristine Transitional-style home is replete with state-of-the-art amenities and thoughtful finishes throughout.
Spread over three levels, it features approximately
8,130 square feet of living space with six bedrooms, six full and two half bathrooms, two-story foyer with staircase, formal dining room with exposed wood beam ceiling,
living room with fireplace flanked by custom built-ins, an eat-in gourmet
kitchen with Fisher-Paykel appliances, a breakfast room and pass-through window, two
home offices, a sitting/media room, a bonus room, a vine vault, wet bar, mud and laundry rooms, three-car garage, and much more.
Outdoor features include a covered porch, a covered deck with fireplace, patios,
swimming pool with elevated spillover spa, a sun shelf, and sunken fire lounge, a BBQ kitchen, and a pool house with kitchenette, full bathroom, and a sauna.










