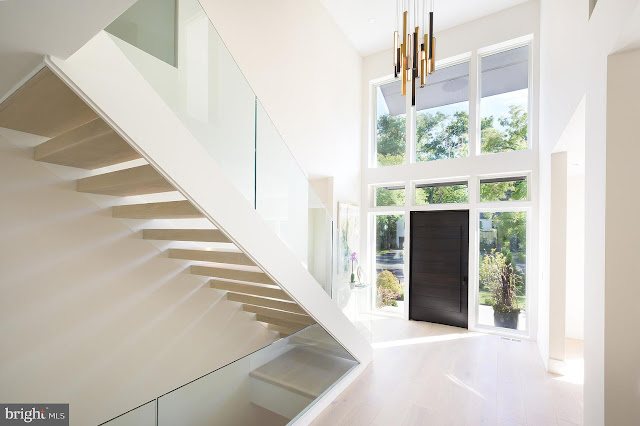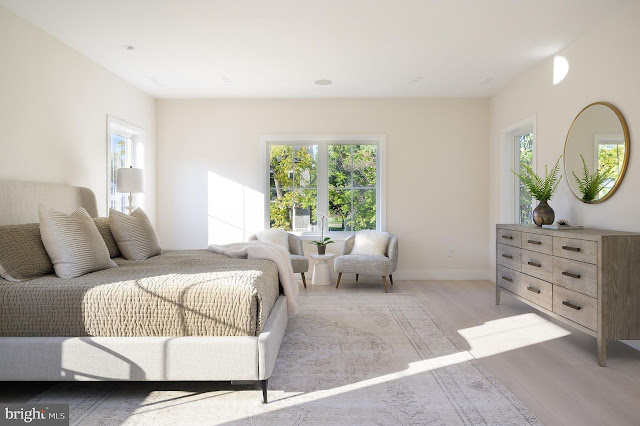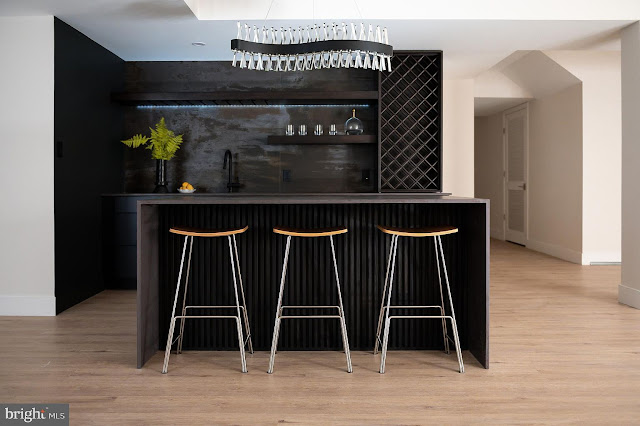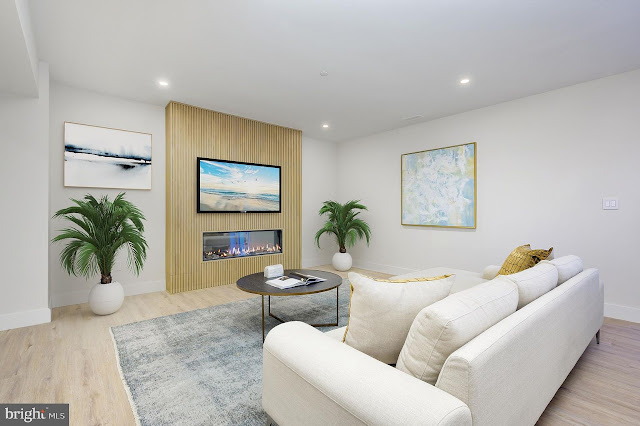Located just under an mile from the city's downtown, this newly built Transitional-style stucco home in
Bethesda, MD is sited on just under a quarter acre of land and exudes contemporary sophistication throughout.
It is features approximately
6,480 square feet of living space with six bedrooms, six full and one half bathrooms, a two-story
foyer with staircase, a seamless living and dining room, an eat-in gourmet
kitchen with waterfall island and state-of-the-art appliances by Sub-Zero and Wolf, a breakfast room, a
family room with fireplace, a loft, mud and laundry rooms, a two-car garage, a lower level with an expansive recreation room with fireplace and a
wet bar, and much more.
Outdoor features include a covered entry, a patio, and a wood deck.






















