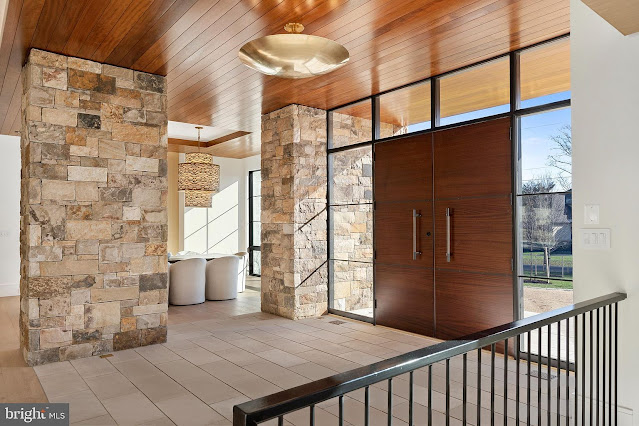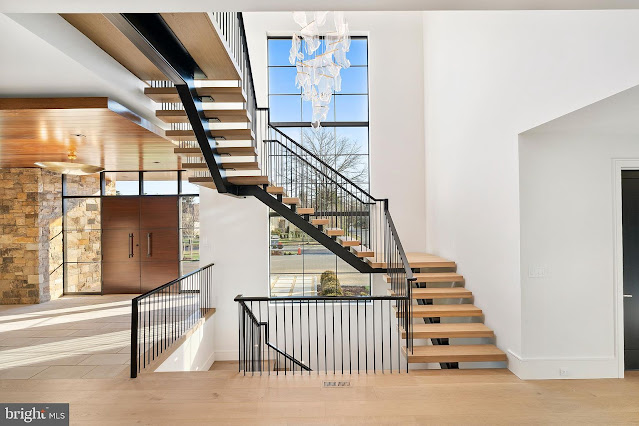Located on a quiet cul-de-sac in a prestigious neighborhood, this fabulous new construction near the heart of
McLean, VA was designed by
Foster Zimmerman Architecture and stands as the epitome of luxury living. A true masterpiece of architectural design, the brick and stone residence perfectly blends contemporary elegance and timeless sophistication; its rich palette of natural finishes create a warm and inviting ambiance throughout.
Spread over three levels, the pristine abode features approximately
10,975 square feet of living space with six bedrooms, seven full and three half bathrooms, a
foyer and separate two-story stair hall with floating vertebrae staircase, an elevator, formal dining room, living room with linear fireplace flanked by custom built-ins, breakfast room, an eat-in gourmet
kitchen with vaulted ceiling, a wet bar and wine cooler, a
home office with barrel vault ceiling and custom built-ins, four-car garage, a walk-out lower level with media room, an expansive game room with wet bar, a family room with fireplace, and much more.
Outdoor features include a motor court, covered porches, outdoor living area with wet bar, open and covered patios, fireplace and BBQ station, a
swimming pool with spa, and a sports court.




















