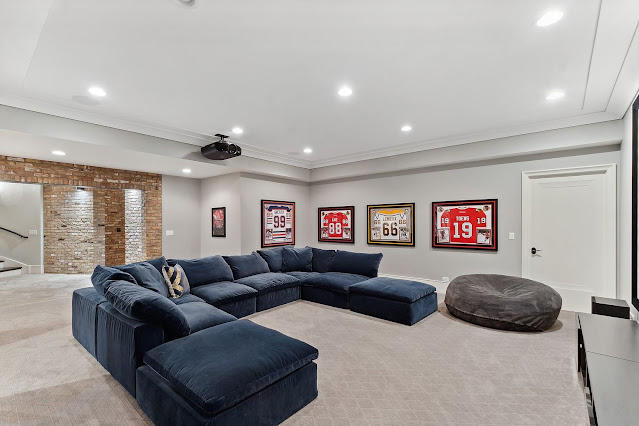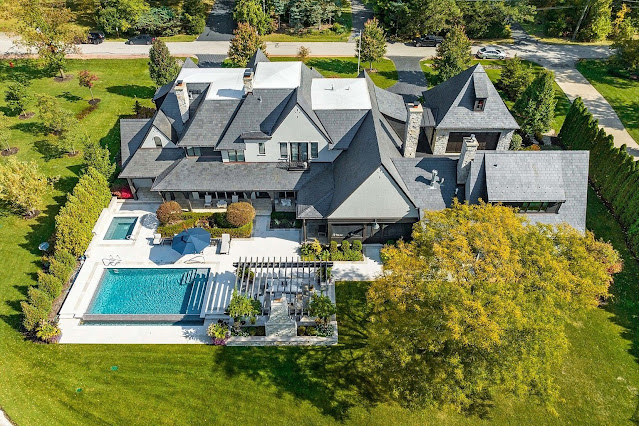Custom designed by a noted architect, this French Country-inspired stucco and stone mansion was built in 2016 and is situated on just over an acre of land in
Burr Ridge, IL. The stately home boasts detailed millwork, top-of-the-line amenities, and impressive indoor/outdoor living spaces.
It features approximately
8,500 square feet of living space with five bedrooms, six full and two half bathrooms, two-story foyer with staircase, formal dining room with barrel vault ceiling, a butler's pantry, an eat-in gourmet
kitchen, a breakfast room with fireplace,
family room with fireplace, a sunroom with kitchenette, a fully wood-paneled
library with fireplace and custom built-ins, a loft, a lower level with media room, a sitting room with fireplace, a 700-bottle
wine cellar, and an exercise room, a mudroom with lockers and a laundry room, garage parking for four cars, and a studio apartment above, and much more.
Outdoor features include a porte-cochere, a parking court, open and covered porches, a fireplace, an infinity-edge
swimming pool and separate spa, and patios.




























