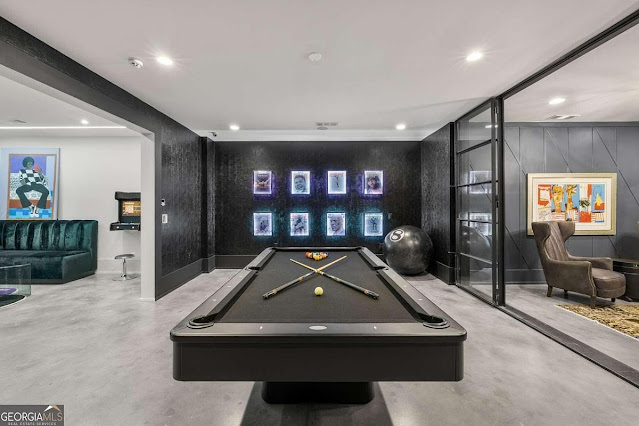Located in the heart of
Roswell, GA, this European-inspired brick and stone mansion is quietly nestled on a cul-de-sac in an enclave of just seven custom-built homes. The stately residence was built in 2006 and is situated on two acres of land in one of the most idyllic settings in all of metro Atlanta. The former home of reality TV star
Kim Zolciak, it has been meticulously modernized and outfitted with a bevy of bespoke finishes and amenities throughout.
It features approximately
15,066 square feet of living space with seven bedrooms, seven full and three half bathrooms, a two-story
foyer with staircase, a glass-enclosed walk-in glass-enclosed wine vault, an elevator, formal
living room with fireplace, coffered ceiling, and custom built-ins, formal dining room and walk-through butler's pantry, an eat-in gourmet
kitchen with hidden walk-in dry pantry, breakfast room and rear staircase,
family room with fireplace, cathedral ceiling, and custom built-ins, a wood-paneled
home office with fireplace and coffered ceiling, laundry and mud rooms, a four-car garage, a reading loft, an in-law apartment with kitchen and living area, an expansive walkout lower level with a cigar room,
billiards room, a lounge with an eat-in kitchen, recreation room with fireplace, a stadium-style
home theater with snack bar, a home gym with rubber flooring, a showroom with floating shelves and two islands, and much more.
Outdoor features include a gated entrance, a parking court, open and covered terraces, outdoor kitchen, stone patios, a
swimming pool with spa, and a lighted basketball court.










































