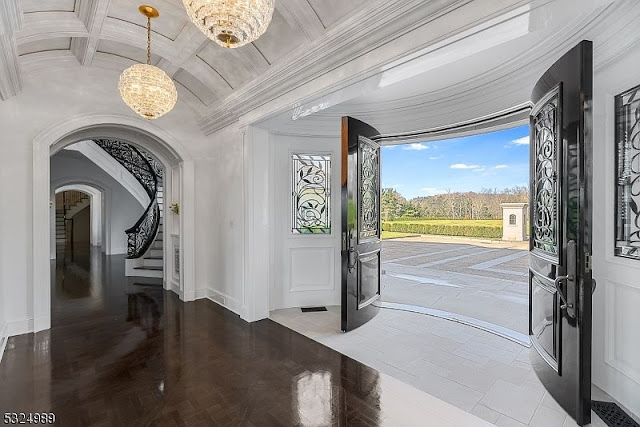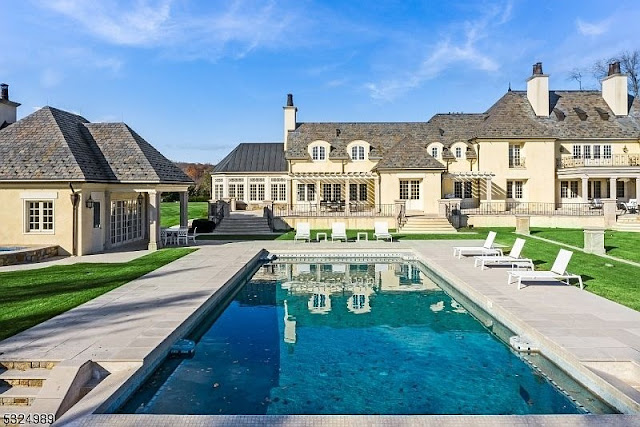This French Country-inspired stucco mansion in
Far Hills, NJ was architect-designed and custom-built in 2008; it was meticulously updated in 2023 and is now a masterpiece of contemporary and refined luxury. Situated on an expansive 11 acres of land, the textured residence boasts an interior rich with architectural millwork, gleaming hardwood floors, and limestone finishes throughout.
Boasting three levels, it features approximately
15,751 square feet of living space with six bedrooms, six full and three half bathrooms, foyer with barrel vault ceiling, a separate stair hall with spiral floating staircase, formal living and
dining rooms with fireplace, a butler's pantry with wine cooler, an eat-in gourmet
kitchen with state-of-the-art appliances, a separate catering kitchen, breakfast room with vaulted ceiling, a
family room with fireplace, coffered ceiling, and custom built-ins, a sunroom, second floor sitting room, a fully finished lower level fit for recreation and relaxation, a well-equipped home gym, a four-car garage, and much more.
Outdoor features include two gated entrances, motor and parking courts, covered porches, balconies, an expansive limestone terrace, an infinity-edge
swimming pool and a separate spa, a pool house, a lighted sports court, a perimeter walking path, and a stone cottage with garage.

































