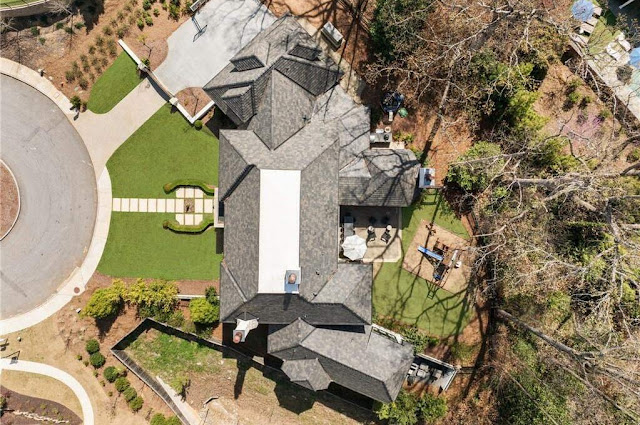This former designer show house was built in 2020 and is situated on nearly an acre of land in Atlanta's prestigious
Buckhead neighborhood. Boasting a thoughtfully curated floor plan, the French Country-inspired brick and stone residence is a masterclass in luxury living with its premium-grade finishes, meticulous craftsmanship, and elegant amenities throughout.
Ideal for entertaining, the stately abode features approximately
6,356 square feet of living space with seven bedrooms, six full and one half bathrooms, foyer and separate stair hall with floating staircase, an elevator, a wood-paneled
speakeasy with fireplace, formal dining room, a walk-through butler's pantry with temperature-controlled wine vault, an eat-in gourmet
kitchen with custom lacquered cabinetry, a scullery, a breakfast room, family room with fireplace, a second floor
home office with vaulted ceiling, laundry and mud rooms, a three-car garage, a walkout lower level with full
wet bar, an expansive recreation room, a flex space for media room or gym, a bunk room, and much more.
Outdoor features include a gated parking court, a fireplace, multiple outdoor living areas, a built-in BBQ grill and green egg, and a playground.




































