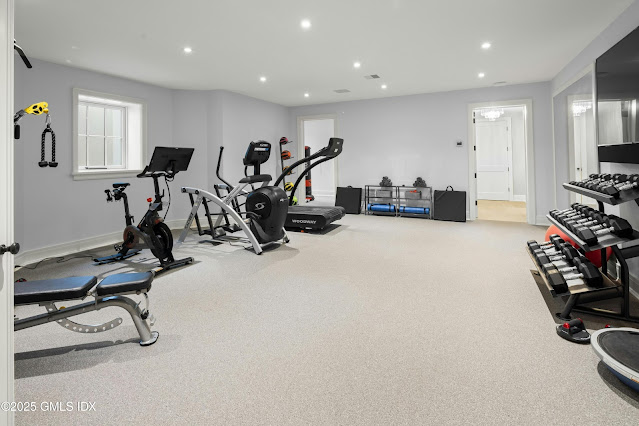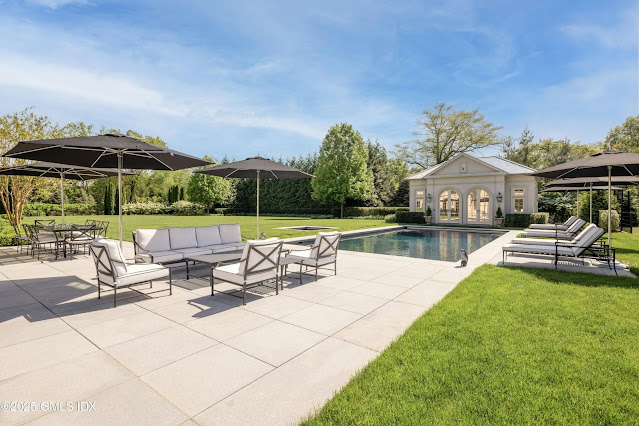The limestone mansion features approximately
11,299 square feet of living space with five bedrooms, seven full and four half bathrooms, an expansive front-to-back foyer and separate two-story stair hall with spiral floating staircase, formal
living room with fireplace, formal
dining room with fireplace and coffered ceiling, a walk-through butler's pantry with wet bar, a separate walk-in dry pantry, an eat-in gourmet
kitchen with state-of-the-art appliances and white marble countertops, a sunlit breakfast room with four sets of French doors, a den with custom media center, a two-story family room with fireplace and a cathedral ceiling, a soundproof billiards room, a
home office, a rear staircase, garage parking for three cars, a recently completed lower level that includes a Dolby Atmos
home theater, recreation room, a home gym, a custom spa space with sauna, steam room, and massage room with custom built-ins, an unfinished basement, and much more.
Outdoor features include a gated entrance, a porte-cochere, motor and parking courts, covered porch with fireplace, stone patios, a crystal and stone fire pit, an outdoor kitchen with built-in BBQ grill, a heated
swimming pool and separate spa, a one-bedroom, one-bathroom pool house with kitchenette, changing room, and outdoor shower, and a tennis court.































