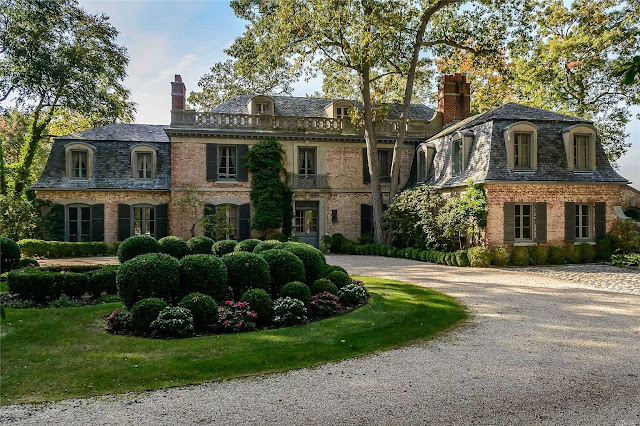Located close to fine shops and restaurants, this historic home in Scarsdale, NY was inspired by Versailles, France's The Petit Trianon. Situated on a half acre of land, the stucco residence was originally built in 1905 but renovated and expanded by NY interior designer Robert Austin Gonzalez.
Showing posts with label historic. Show all posts
Showing posts with label historic. Show all posts
21 October 2020
08 October 2020
12,000 Square Foot Historic Neoclassical-Style Mansion In Dallas, TX
Located in one of the city's most prestigious neighborhoods, the historic mansion at 6601 Hunters Glen Road in Dallas, TX was originally built in 1927 and has been meticulously updated to complement today's modern lifestyle.
02 August 2020
7,000 Square Foot Historic Brick Home In Southampton, NY (FLOOR PLANS)
This English-style brick home in Southampton, NY was originally built in 1870 and is situated on 3.5 acres of land; it was built for shipping fortune heir Charles G. Francklyn. Known as "Redcraft", the home is older than the Southampton incorporated village but has recently been meticulously redesigned and impeccably restored by its current owners who have modernized it to complement today's living.
04 July 2020
4,000 Square Foot Historic Mediterranean-Style Home In San Francisco, CA
101 Commonwealth Avenue in San Francisco, CA is a historic Mediterranean-inspired stucco home that was built in 1932 and is situated on a corner lot behind tall manicured hedges.
16 June 2020
8,000 Square Foot Historic Greek Revival-Style Mansion In Savannah, GA
20 W Jones Street in Savannah, GA is one of the town's crown jewels, with a great deal of its original charm still very much a part of the renovated residence. Exuding the ultimate in Savannah style, the Greek Revival-style mansion was built in 1848 and is situated on a corner lot in the middle of the historic district. It boasts a bevy of entertaining rooms as well rooms for private living, ideal for grand parties or simple rest and relaxation.
tags:
8000 square feet,
georgia,
historic,
swimming pool
14 June 2020
13,000 Square Foot Historic Brick Mansion In Washington, DC
Located at the corner of 30th and N Streets in DC's renowned Georgetown, this stately historic mansion was built in 1907 and boasts neighborhood and river views from the top floor. With five elevator-accessible levels and a seamlessly connected floor plan with a bevy of public rooms, the Colonial Revival-style residence was designed with large scale entertaining in mind.
12 June 2020
9,000 Square Foot Historic Brick and Stone Mansion In Atlanta, GA
Dubbed "Knollwood", this stately historic mansion was designed by Philip T. Shutze and is situated on 2.7 acres of land in prestigious Buckhead's Tuxedo Park neighborhood. Built in 1931, the brick and stone-accented residence has received some renovations in recent years which has enhanced its inviting warmth while boasting monumentally-sized interior spaces.
tags:
9000 square feet,
georgia,
historic,
media room,
study,
swimming pool
12 May 2020
Uber Co-Founder's 20,000 Square Foot Historic Mansion In Los Angeles, CA
Known as the Bellagio Estate, 10410 Bellagio Road in Los Angeles, CA is a modernized historic mega mansion that was recently purchased for $43,300,000 by Travis Kalanick, the co-founder and former CEO of Uber. Situated on nearly two acres of land, the Spanish Colonial Revival-style residence was originally built in 1930, re-imagined by Don Ziebell of Oz Architects Inc., and underwent a three year renovation before going to market in 2019.
11 May 2020
9,000 Square Foot Historic Mansion In Cold Spring Harbor, NY (FLOOR PLANS)
Affectionately known as "Belvedere", 469 Woodbury Road in Cold Spring Harbor, NY is a French Provincial-style mansion that was built in 1933 and is situated on just over six acres of land. Architect Auguste L. Noel designed the stately brick mansion that sits at an elevation of 224 feet with breathtaking valley views and views of Cold Spring Harbor and Long Island Sound.
tags:
9000 square feet,
historic,
library,
new york,
swimming pool,
tennis court
02 August 2019
14,000 Square Foot Historic Brick and Stone Mansion In Savannah, GA
Built in 1908 and overlooking Savannah's famed Forsyth Park, this historic Georgian Revival-style brick and stone mansion is an absolute jewel and is situated on just under an acre of land in a prime location. The landmark home features approximately 14,500 square feet of living space with six bedrooms, eight full and three half bathrooms, entry and separate stair hall with staircase, elevator, two parlors each with a fireplace, banquet-sized formal dining room, modernized gourmet chef's kitchen with breakfast area, library with fireplace, lower level with wine cellar, billiards room, and media room. There is also garage parking for three cars and a pool house. Outdoor features include upper and lower covered porches, terraces, formal garden, brick patio, and a swimming pool.
tags:
14000 square feet,
elevator,
georgia,
historic,
library,
media room,
swimming pool
Subscribe to:
Posts (Atom)










