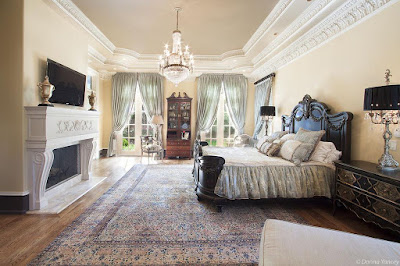This Georgian-style brick mansion in Franklin, TN was built in 2008 and is perched atop 1.78 acres of hilltop land. The stately home boasts classic architectural design and features approximately 12,112 square feet of living space with six bedrooms, six full and four half bathrooms, two-story with Y-shaped floating staircase, elevator, formal living and dining rooms with fireplaces, gourmet kitchen with double islands, breakfast room, family room with wood-paneled built-in media center and fireplace, an upper level recreation/game room with kitchenette, a lower level family room with wet bar and dining area, a home theater, and a five-car garage. Outdoor features include a portico, covered porch with BBQ kitchen and fireplace, terrace, and swimming pool with spa and waterfall feature.
TAKE A LOOK AT THESE TOO



YEAR BUILT: 2008
SQUARE FEET: 12,112
BEDROOMS: 6
BATHROOMS: 6 full, 4 half
LIST PRICE: $3,490,000















