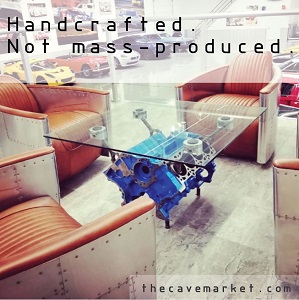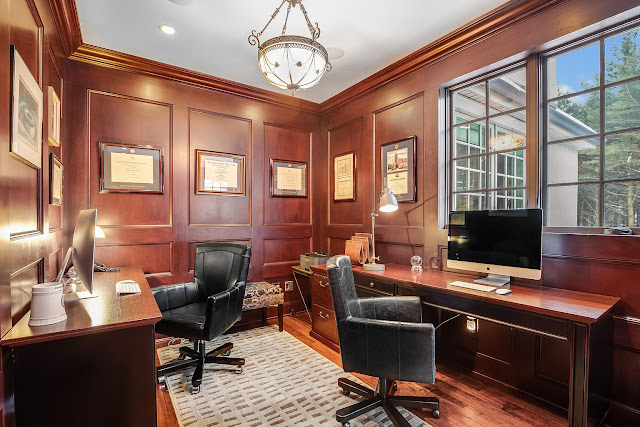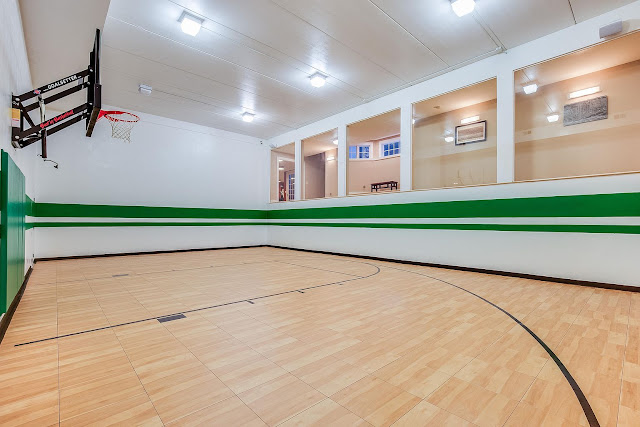This French Provincial-inspired mansion in Oconomowoc, WI was built in 2010 and is nestled deep within heavy pines on over six acres of land.
It features approximately 12,135 square feet of living space with five bedrooms, five full and two half bathrooms, two-story foyer with floating spiral staircase, elevator, two-story living room with fireplace, dining room with barrel vault ceiling, butler's pantry, gourmet kitchen with stainless steel appliances and pizza oven, breakfast room, a keeping room with fireplace, sun room, two-story paneled library with spiral staircase, home office, a wood paneled gentleman's lounge with fireplace and English-style pub, stadium-style home theater with seating for 10, exercise room, indoor sport court, spa and steam shower, garage parking for six cars, a guest quarters, and much more. Outdoor features include a porte-cochere, motor court, covered porches, patios, decks, a loggia with fireplace and BBQ kitchen, and a formal garden with pond and bridge.


It features approximately 12,135 square feet of living space with five bedrooms, five full and two half bathrooms, two-story foyer with floating spiral staircase, elevator, two-story living room with fireplace, dining room with barrel vault ceiling, butler's pantry, gourmet kitchen with stainless steel appliances and pizza oven, breakfast room, a keeping room with fireplace, sun room, two-story paneled library with spiral staircase, home office, a wood paneled gentleman's lounge with fireplace and English-style pub, stadium-style home theater with seating for 10, exercise room, indoor sport court, spa and steam shower, garage parking for six cars, a guest quarters, and much more. Outdoor features include a porte-cochere, motor court, covered porches, patios, decks, a loggia with fireplace and BBQ kitchen, and a formal garden with pond and bridge.
YEAR BUILT: 2010
SQUARE FEET: 12,135
BEDROOMS: 5
BATHROOMS: 5 full, 2 half






















