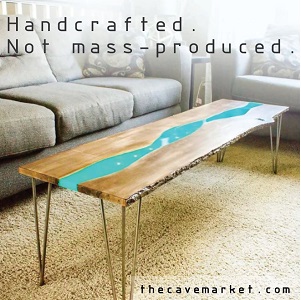Built in 2007 and situated on 2.6 acres of picturesque land in Wayzata, MN, this breathtaking mansion is a perfect blend of timeless architectural design and classical beauty. The grounds are finely manicured and the ivy-covered front exterior resembles the fine chateaus of old Europe.
It features approximately 9,888 square feet of living space with five bedrooms, eight bathrooms, two-story foyer and separate stair hall with floating spiral staircase, two-story great room with floor-to-ceiling windows, a wet bar, formal dining room, gourmet kitchen with double islands, separate catering kitchen hidden behind pocket doors, breakfast area, keeping room with fireplace, a rear staircase, wood paneled library/home office with fireplace, four-car garage, and an expansive lower level with a bevy of formal and entertainment spaces including a wood paneled recreation room with wet bar and built-in media center. Outdoor features include motor court with fountain, front and rear terraces, BBQ station, a hot tub, swimming pool, and a pond with fountain.


It features approximately 9,888 square feet of living space with five bedrooms, eight bathrooms, two-story foyer and separate stair hall with floating spiral staircase, two-story great room with floor-to-ceiling windows, a wet bar, formal dining room, gourmet kitchen with double islands, separate catering kitchen hidden behind pocket doors, breakfast area, keeping room with fireplace, a rear staircase, wood paneled library/home office with fireplace, four-car garage, and an expansive lower level with a bevy of formal and entertainment spaces including a wood paneled recreation room with wet bar and built-in media center. Outdoor features include motor court with fountain, front and rear terraces, BBQ station, a hot tub, swimming pool, and a pond with fountain.
YEAR BUILT: 2007
SQUARE FEET: 9,888
BEDROOMS: 5
BATHROOMS: 8























