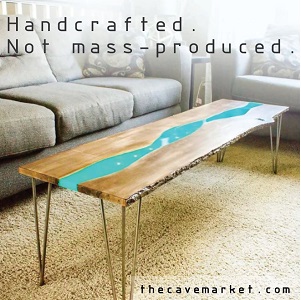Situated on just under an acre of land in a gated community in prestigious Preston Hollow, this stately mansion in Dallas, TX has an exterior clad in limestone and the interior is layered wall-to-wall in reclaimed oak floors and 100-year-old wood beam ceilings. Every room in the Robert Trown-designed residence has a focal point and there is no shortage of the indoor to outdoor entertainment experience.
Built in 2008, the Mediterranean-inspired home features approximately 9,256 square feet of living space with three bedrooms, four full and two half bathrooms, two-story foyer with floating spiral staircase, an elevator, great room with fireplace and vaulted ceiling, wet bar with wine closet, formal dining room with fireplace, a butler's pantry, gourmet kitchen with groin vault ceiling, breakfast room, family room with fireplace and vaulted ceiling, wood paneled library with fireplace, an exercise room, a three-car garage, and much more. Outdoor features include a motor court, open and covered terraces, finely landscaped rear grounds with a putting green, a pergola, heated swimming pool with spa and water feature, and a cabana with vaulted ceiling, fireplace, and pool bath.


Built in 2008, the Mediterranean-inspired home features approximately 9,256 square feet of living space with three bedrooms, four full and two half bathrooms, two-story foyer with floating spiral staircase, an elevator, great room with fireplace and vaulted ceiling, wet bar with wine closet, formal dining room with fireplace, a butler's pantry, gourmet kitchen with groin vault ceiling, breakfast room, family room with fireplace and vaulted ceiling, wood paneled library with fireplace, an exercise room, a three-car garage, and much more. Outdoor features include a motor court, open and covered terraces, finely landscaped rear grounds with a putting green, a pergola, heated swimming pool with spa and water feature, and a cabana with vaulted ceiling, fireplace, and pool bath.
ADDRESS: 15 Robledo Drive, Dallas, TX 75230
YEAR BUILT: 2008
SQUARE FEET: 9,256
BEDROOMS: 3
BATHROOMS: 4 full, 2 half




















