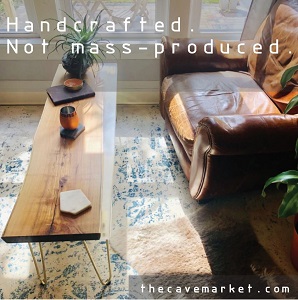This modern farmhouse in Heath, TX was built in 2018 and is situated on just over an acre of land with views of a nearby private lake. The partially brick exterior with metal roofing is the complement to the vast open rustic interior which features shiplap walls, barn doors, and exposed wood beams throughout.
The Dallas-area residence features approximately 8,902 square feet of living space with six bedrooms, and six full and one half bathrooms. The master suite, with its vaulted ceiling, boasts a coffee bar, two-story closet, and a bonus room. There is a foyer with staircase, gourmet kitchen with stainless steel appliances, butler's pantry, a separate dry pantry, an expansive two-story family room with with fireplace, a home office with barrel vault ceiling, a rear staircase, loft, game/media room with wet bar, laundry/planning room, an exercise room, a guest quarters, garage parking for four cars, and much more. Outdoor features include a gated motor court, covered porches, covered and open patios, fireplace, BBQ kitchen, and a free form swimming pool with spa, wading area, and waterfall.


The Dallas-area residence features approximately 8,902 square feet of living space with six bedrooms, and six full and one half bathrooms. The master suite, with its vaulted ceiling, boasts a coffee bar, two-story closet, and a bonus room. There is a foyer with staircase, gourmet kitchen with stainless steel appliances, butler's pantry, a separate dry pantry, an expansive two-story family room with with fireplace, a home office with barrel vault ceiling, a rear staircase, loft, game/media room with wet bar, laundry/planning room, an exercise room, a guest quarters, garage parking for four cars, and much more. Outdoor features include a gated motor court, covered porches, covered and open patios, fireplace, BBQ kitchen, and a free form swimming pool with spa, wading area, and waterfall.
ADDRESS: 846 Providence Way, Heath, TX 75032
YEAR BUILT: 2018
SQUARE FEET: 8,902
BEDROOMS: 6
BATHROOMS: 6 full, 1 half

























