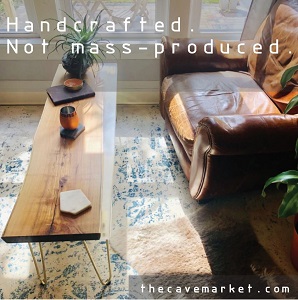Situated on just over an acre of land in gated Gables Estates, this waterfront mansion in Coral Gables, FL was built in 2017 and was designed for those who relish both lavish entertaining or cozy family affairs.
It features approximately 12,839 square feet of living space with six bedrooms, and eight full and two half bathrooms. The master suite accounts for the entire west wing of the home with a sitting room, his and her bathrooms and large complementary walk-in closets. The two-story foyer has an L-shaped staircase, and there is also an elevator, formal living and dining rooms, butler's pantry, chef-inspired gourmet eat-in kitchen with T-shaped island, a dry pantry, family room, a home theater, and two two-car garages. Outdoor features include a gated entrance, two motor courts, expansive open and covered terraces, patios, a BBQ kitchen, and a swimming pool with spa.


It features approximately 12,839 square feet of living space with six bedrooms, and eight full and two half bathrooms. The master suite accounts for the entire west wing of the home with a sitting room, his and her bathrooms and large complementary walk-in closets. The two-story foyer has an L-shaped staircase, and there is also an elevator, formal living and dining rooms, butler's pantry, chef-inspired gourmet eat-in kitchen with T-shaped island, a dry pantry, family room, a home theater, and two two-car garages. Outdoor features include a gated entrance, two motor courts, expansive open and covered terraces, patios, a BBQ kitchen, and a swimming pool with spa.
YEAR BUILT: 2017
SQUARE FEET: 12,839
BEDROOMS: 6
BATHROOMS: 8 full, 2 half



















