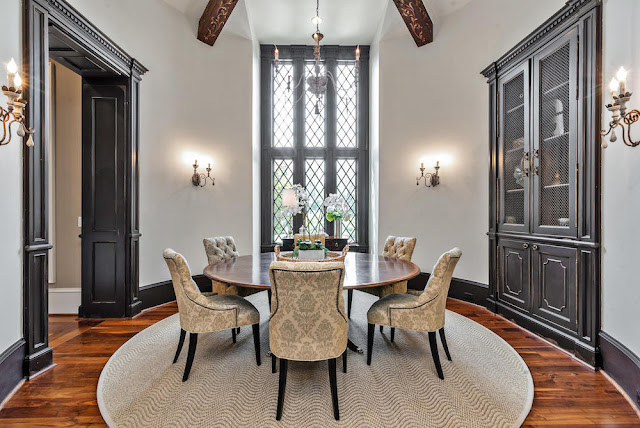1921 Iverson Lane in Waxhaw, NC is a Tudor-inspired brick and stone mansion that is located in a gated enclave of executive homes known as Sedgefield. The Christopher Phelps-designed residence was built in 2006 and is situated on just over two and a half acres of land just feet away from the North Carolina/South Carolina border.
It features approximately 9,100 square feet of living space with six bedrooms, six full and three half bathrooms, foyer and separate two-story stair hall with U-shaped staircase, formal living room with fireplace, dining room with vaulted ceiling, butler's pantry, expansive gourmet kitchen with a Lacanche Cluny range, a breakfast area, two-story family room with exposed beams, wine room, wood paneled library with fireplace, three laundry rooms, a media room, a game room with wet bar, garage parking for four cars, and much more. Outdoor features include a circular driveway, a porte-cochere, motor court, covered and open patios, rooftop terrace, a fireplace, BBQ grill, free form saltwater swimming pool with spa and waterfall, a cabana, and a Bocce ball court.
ADDRESS: 1921 Iverson Lane, Waxhaw, NC 28173
YEAR BUILT: 2006
SQUARE FEET: 9,100
BEDROOMS: 5
BATHROOMS: 6 full, 3 half























