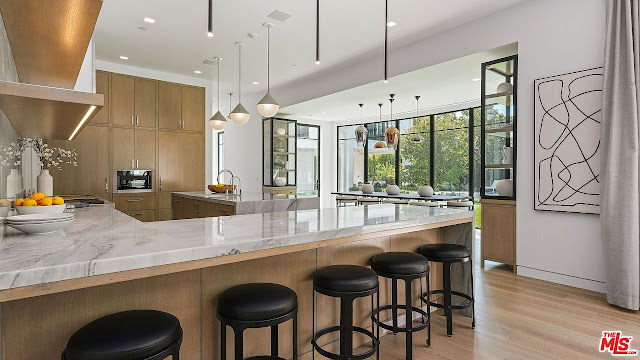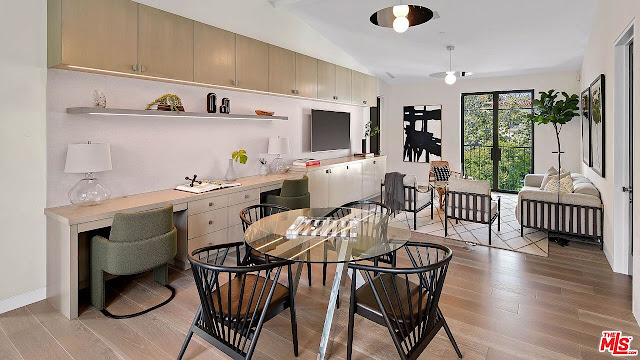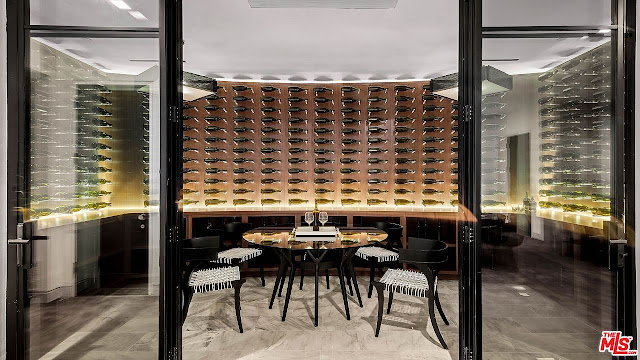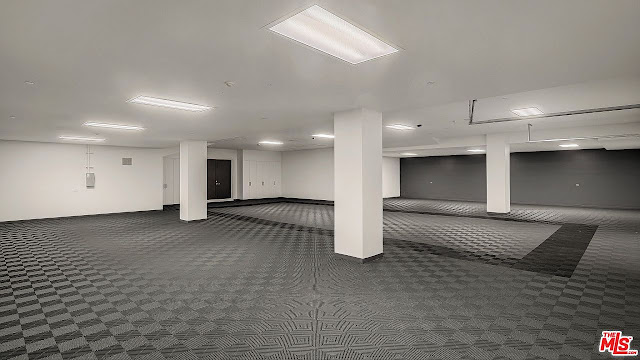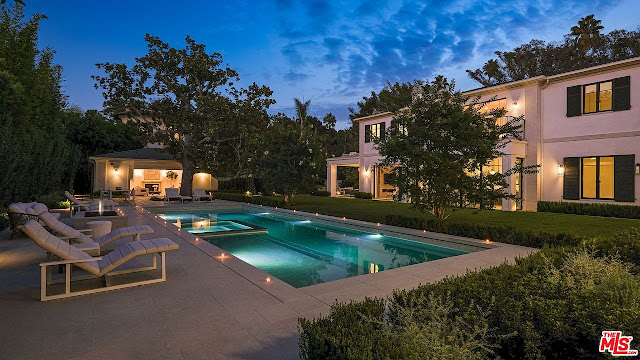Built in 2020 and situated on a 0.78 acre corner lot in
Beverly Hills, CA this
William Hefner-designed modern mansion represents the finest in craftsmanship, refinement, and sophistication. Located just minutes from the epicenter of the prestigious town, this exquisite residence boasts a bevy of light-filled public spaces that were designed for both grand-scale entertaining and simple relaxation.
Known simply as "The Laurel House", it features approximately
15,803 square feet of living space with nine bedrooms, nine full and five half bathrooms (the primary wing has his and her bathrooms and complementary boutique-style closets), two-story
foyer with floating staircase, an elevator, formal living room with fireplace, a gentleman's lounge with fireplace and wet bar, formal
dining room, an eat-in gourmet
kitchen with waterfall island and peninsula, a separate catering kitchen, breakfast room,
family room with gas fireplace, second level family room with built-in media center and desks, an expansive lower level with wine cellar/tasting room, game room with wet bar, a 12-seat stadium-style home theater, an exercise room and wellness area, staff suite, a 10-car subterranean garage, and much more.
Outdoor features include two gated entrances, open and covered patios, balconies, rooftop terraces, a BBQ kitchen, a cabana with fireplace,
swimming pool with spa, and water and fire features.







