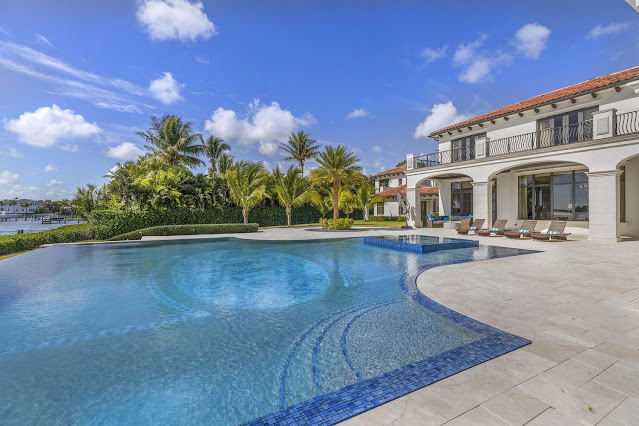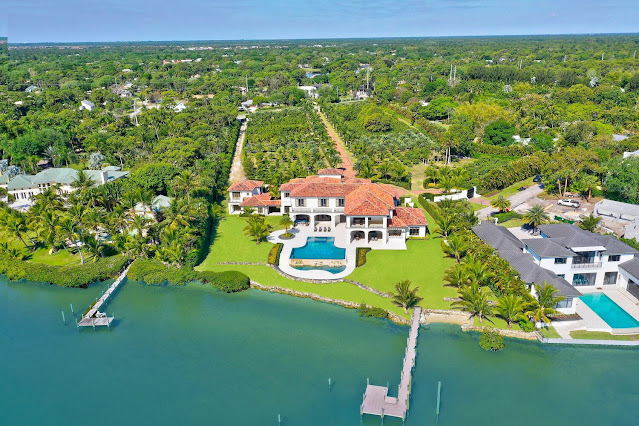Dubbed "Villa Real", this Mediterranean-inspired stone mansion in
Jupiter, FL was built in 2016 and is situated on just over six acres of land with 254' of water frontage. Boasting sweeping views of the Loxahatchee River, the stately residence's floor plan balances intimate spaces with informal flow that results in comfortable and convenient living from the outside in.
It features over 18,000 square feet (approximately
12,121 square feet of living space) with eight bedrooms, eight full and 1 half bathrooms, two-story
foyer with sweeping staircase, an elevator, formal
living room with fireplace and box beam ceiling, formal dining room with barrel vault ceiling, a butler's pantry, eat-in gourmet
kitchen with waterfall island, a breakfast area,
family room with disappearing glass walls, home office with custom built-ins, a stadium-style media room, two two-car garages, a two-story guest house, and much more.
Outdoor features include three gated entrances, a gated motor court, a balcony, an expansive lanai with fireplace and BBQ kitchen, open and covered rooftop terraces, patios, a zero-edge infinity-edge
swimming pool, and a dock.






















