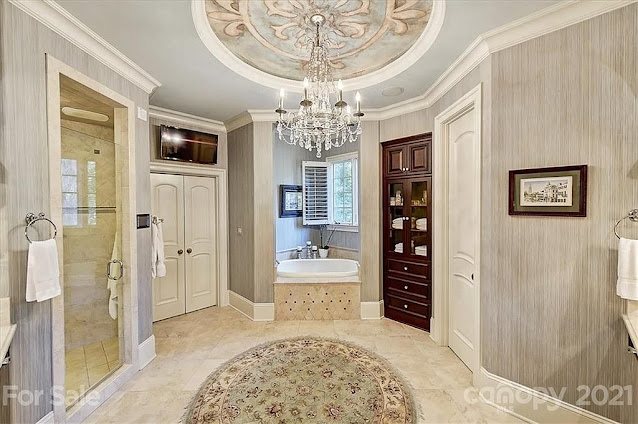Nestled on a gentle hillside five miles from Uptown
Charlotte, the stucco and stone residence at 1425 Meadowland Lane was designed by
Jim Phelps and is fashioned after a European countryside manor. Built in 2007 and situated on nearly two acres of land, it is constructed with the finest materials and expert craftsmanship that effortlessly complements indoor and outdoor entertaining.
The three-level abode features approximately
10,185 square feet of living space with six bedrooms, six full and three half bathrooms, foyer with staircase, formal dining room with coffered ceiling, a butler's pantry, eat-in gourmet
kitchen with large island and walk-in pantry, a breakfast area, family room with fireplace, built-ins, and cathedral ceiling,
home office with wood-paneled vaulted ceiling, a second floor study area, an expansive walkout lower level with
wet bar, home theater, recreation and game rooms, exercise room, and much more. There is garage parking for five cars and a one-bedroom, one-bathroom guest house with its own entry.
Outdoor features include a covered front porch, covered terraces with motorized screens, fireplace and built-in grill, and a free form
swimming pool with spa.





























