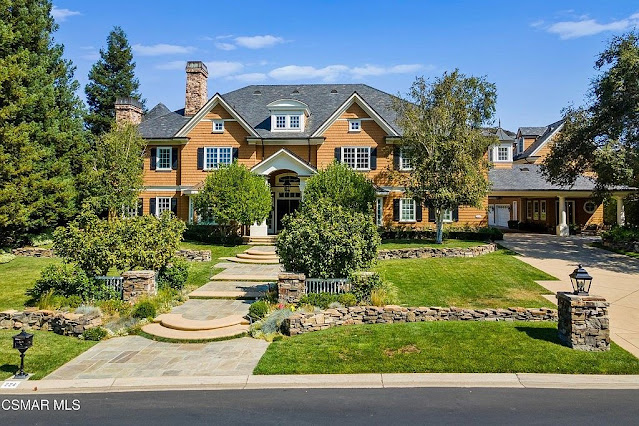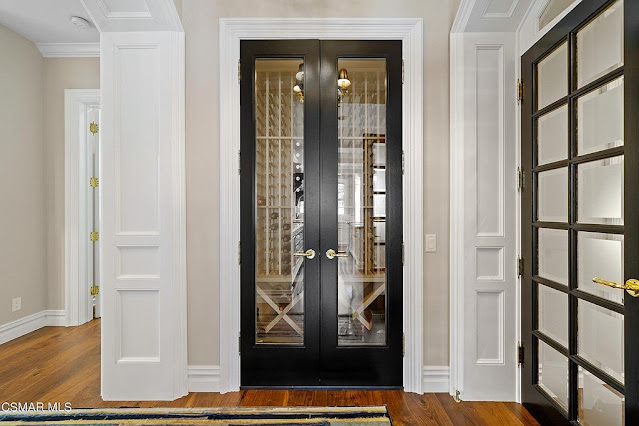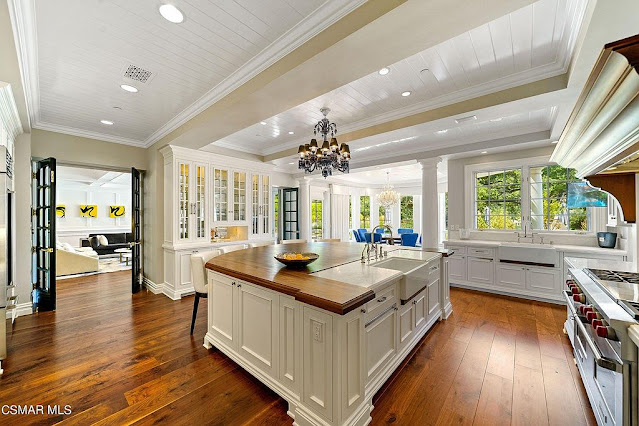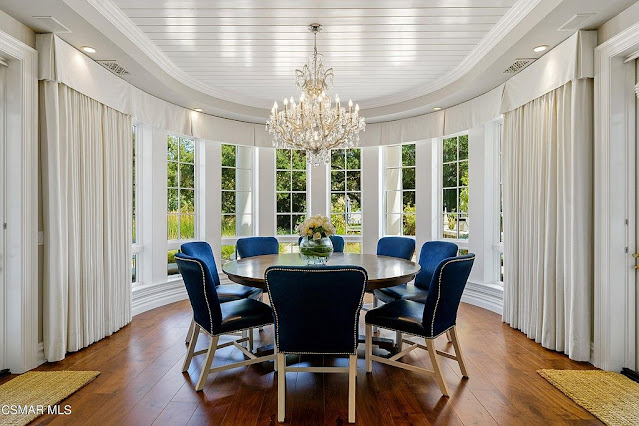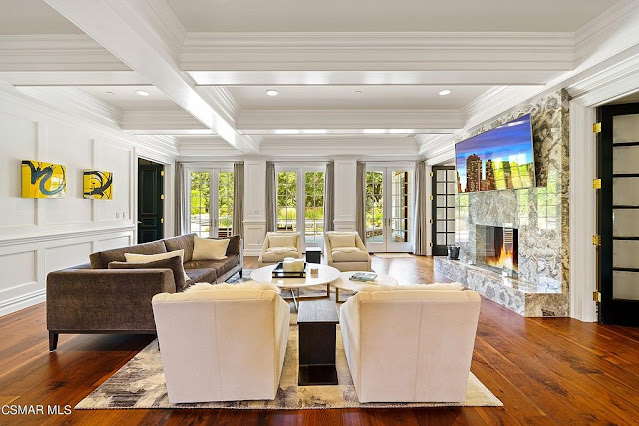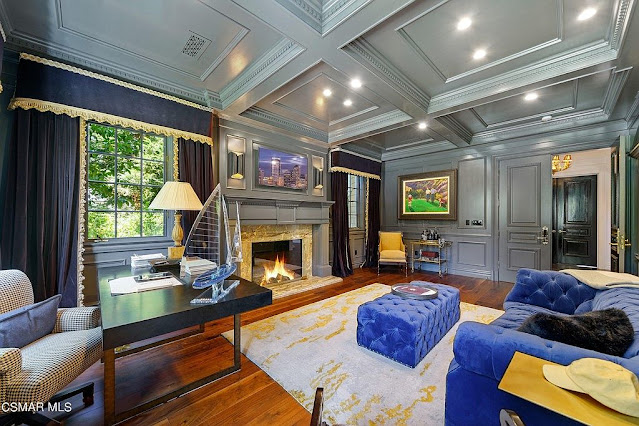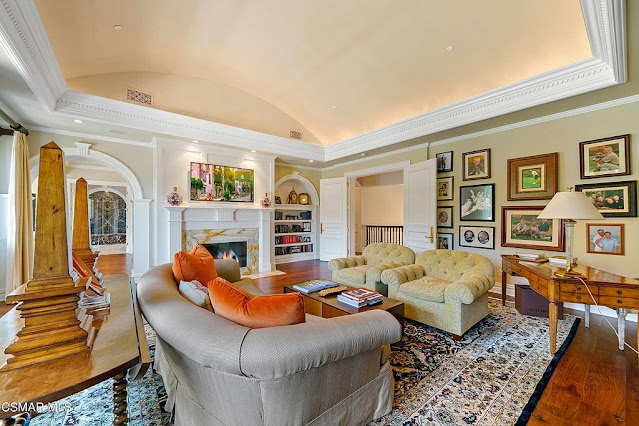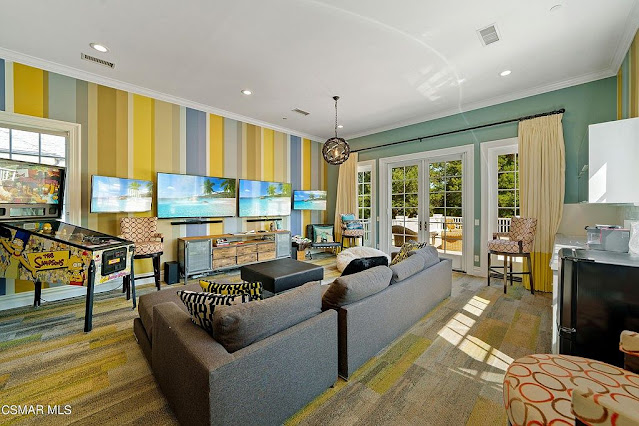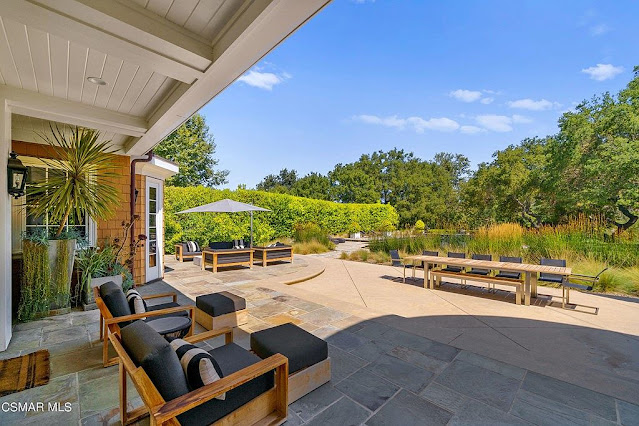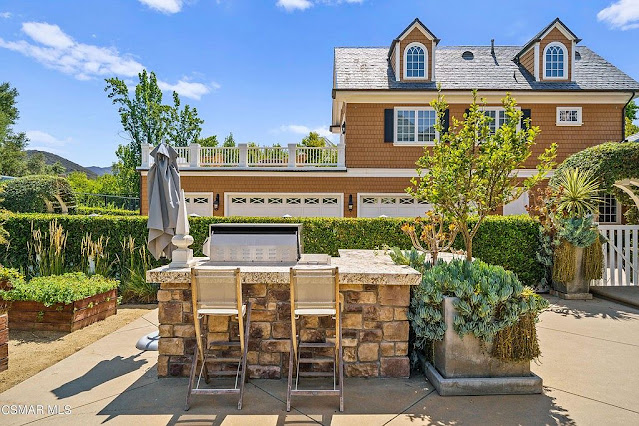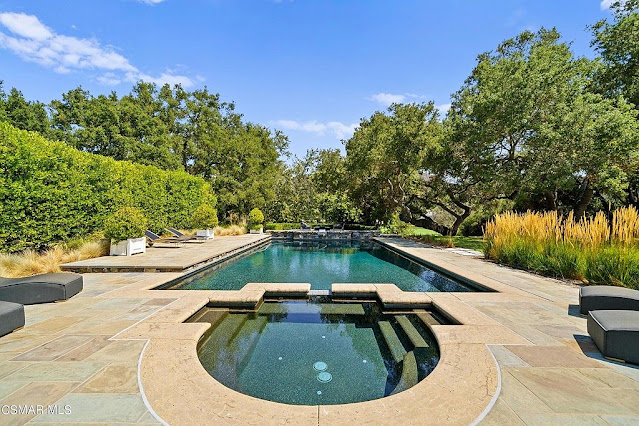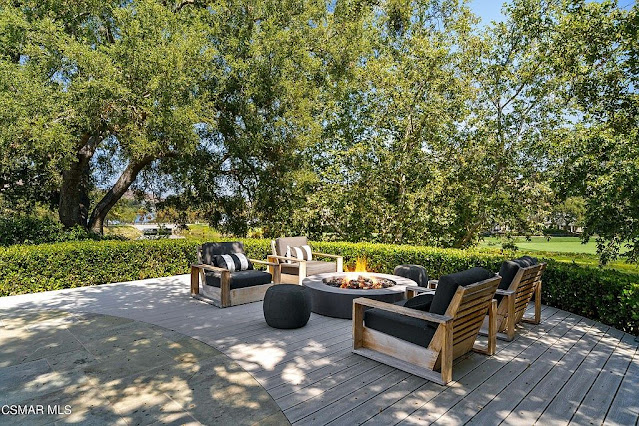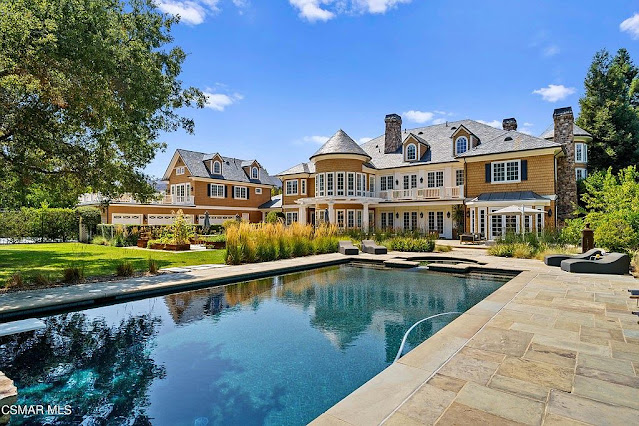Located in guard-gated Lake Sherwood, this Hamptons-inspired mansion in
Westlake Village, CA was built in 1999 and is situated on just over an acre of land with sweeping views of the fairway, lakes, and Santa Monica mountains. Fine craftsmanship from the outside in make this trophy residence a timeless gem on a picturesque setting that surely captivates.
It features approximately
10,700 square feet of living space with five bedrooms, six full and two half bathrooms, two-story foyer and separate stair hall with staircase, two-story
living room with fireplace, formal dining room, eat-in gourmet
kitchen with wine display, a breakfast room, family room with fireplace, a
club room with fireplace and wet bar, a
home office with fireplace, exercise room, and much more.
Outdoor features include a covered porch, porte-cochere, detached garage with guest house, BBQ kitchen, rooftop decks and patios,
swimming pool with spa, fire pit, and a basketball/sport court.
