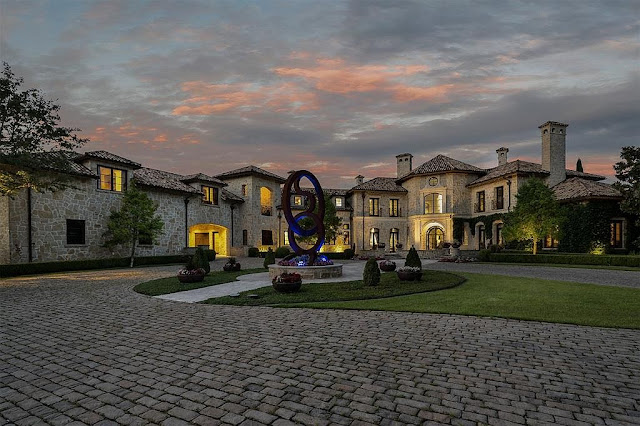Fashioned after a sprawling villa in the Tuscan countryside, this stone mansion in
Plano, TX was built in 2007 and situated on over three acres of land. The authentic clay tile roof and stately exterior envelopes an interior that shows like a well thought-out gallery of spaces with modern touches; the sweeping views of the property's vast grounds are icing on the cake.
The stately residence features approximately
17,612 square feet of living space with six bedrooms, eight full and three half bathrooms, two-story foyer with staircase, an elevator, formal living and dining rooms with fireplaces, two-story
great room with fireplace and wood-paneled ceiling, an eat-in gourmet
kitchen with butler's pantry, breakfast/keeping room with fireplace, family room with fireplace, a wood-paneled home office, a game room, 10-seat
home theater, an exercise room, a guest apartment, garage parking for up to 11 cars, and much more.
Outdoor features include a gated entrance, motor and parking courts, a porte-cochere, open and covered terraces, loggia with BBQ kitchen, two cabanas, expansive patios, a 70,000-gallon free-form
swimming pool with spa and water slide, a fire pit, and a tennis court.


























