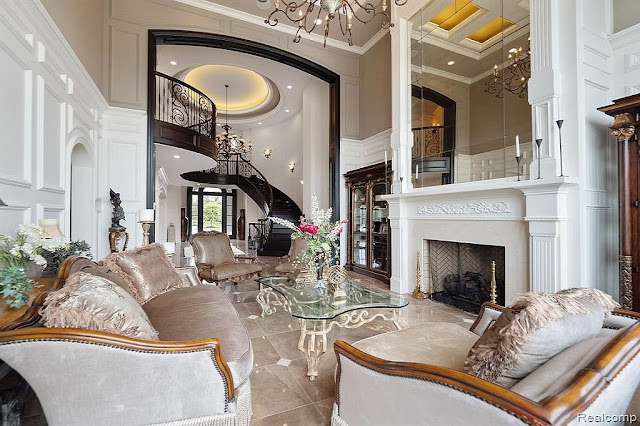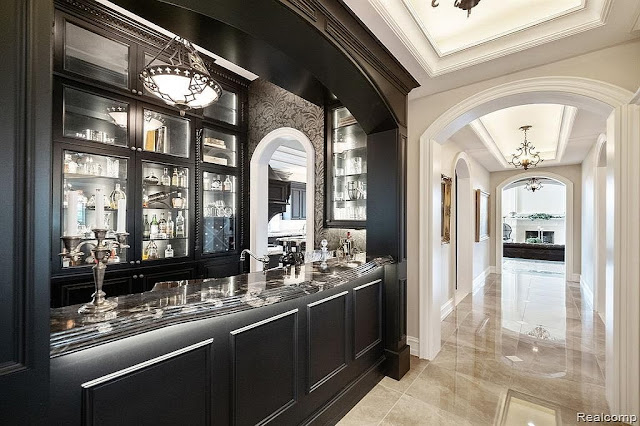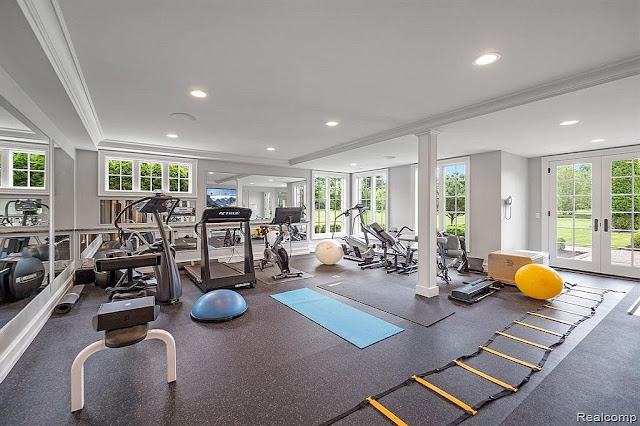Located in
Rochester, MI's double-gated Orchard Ridge enclave, the European-inspired mansion at 5393 Barrington Drive was custom built in 2014 and is situated on nearly 3.5 acres of land. The home's well-played interior is marked by its soaring ceilings, premium finishes and details, and accommodating formal spaces throughout.
Spread over three levels, the brick and stone residence features approximately
14,354 square feet of living space with four bedrooms, five full and three half bathrooms, two-story
foyer with floating staircase, an elevator, two-story
great room with fireplace, formal
dining room, a wet bar and butler's pantry, an eat-in gourmet
kitchen with double islands, a breakfast room, two-story family room with built-in media center, a wood-paneled home office, garage parking for six cars, and much more. The expansive walkout lower level includes a full
wet bar, a temperature-controlled wine cellar, family room with fireplace, media room, and exercise room.
Outdoor features include a motor court, a porte-cochere and parking court, covered front porch, terrace with fireplace, Juliet balcony, covered and open patios,
swimming pool with sun shelf, and a separate spa.


























