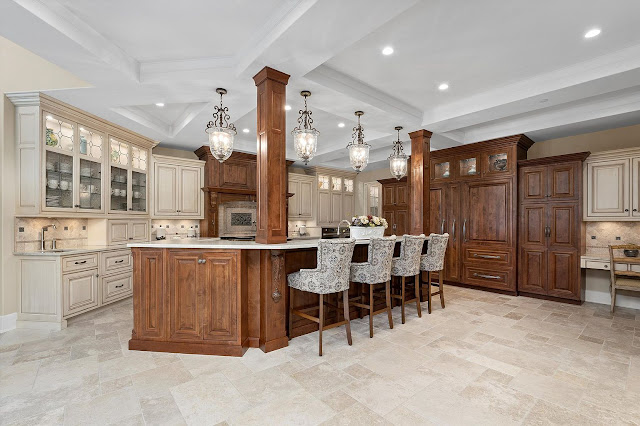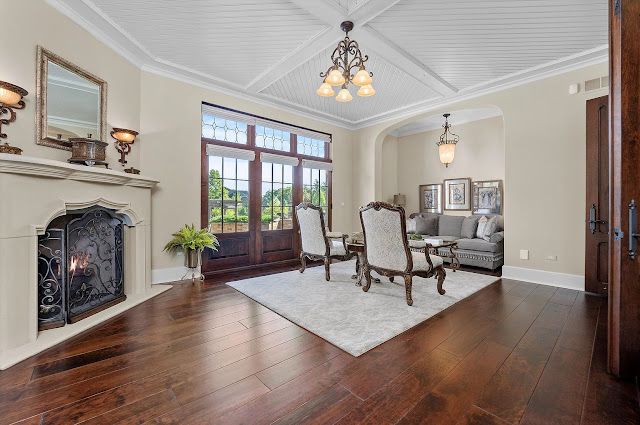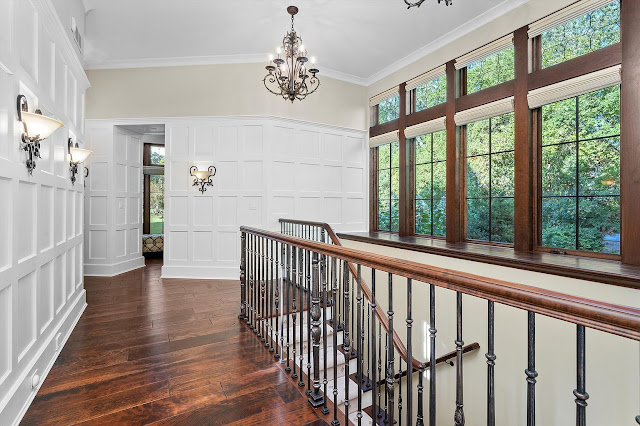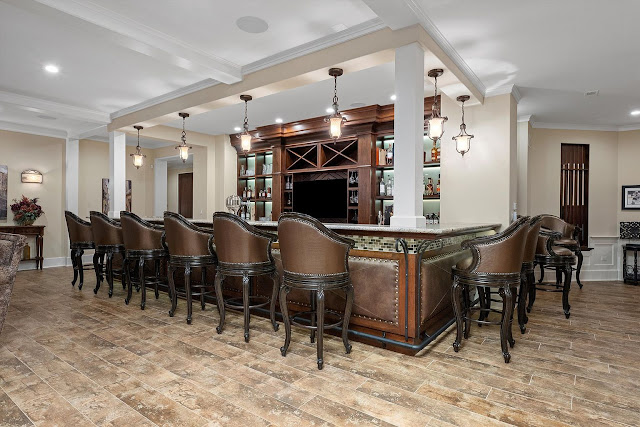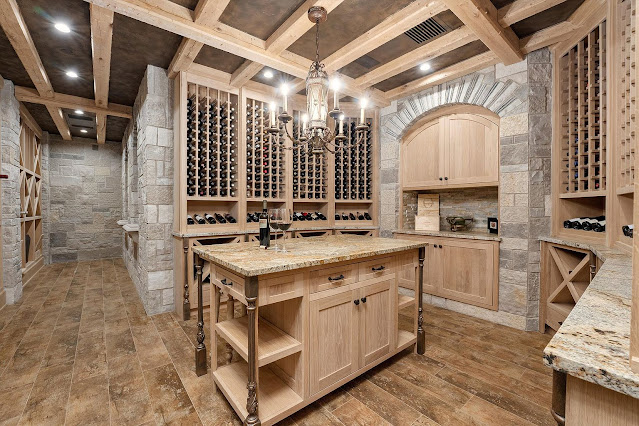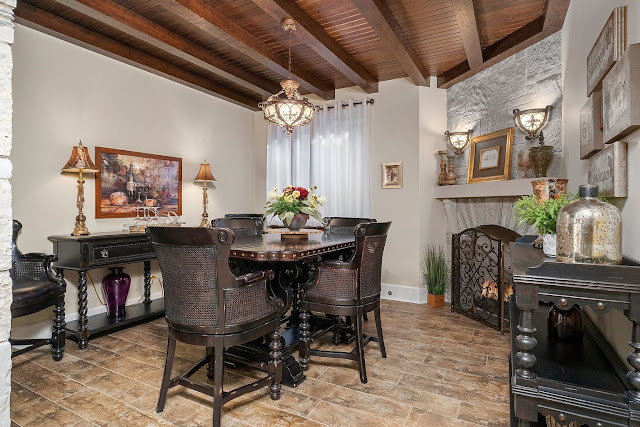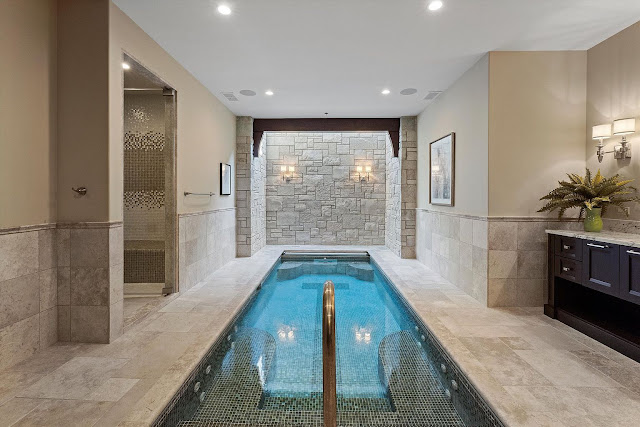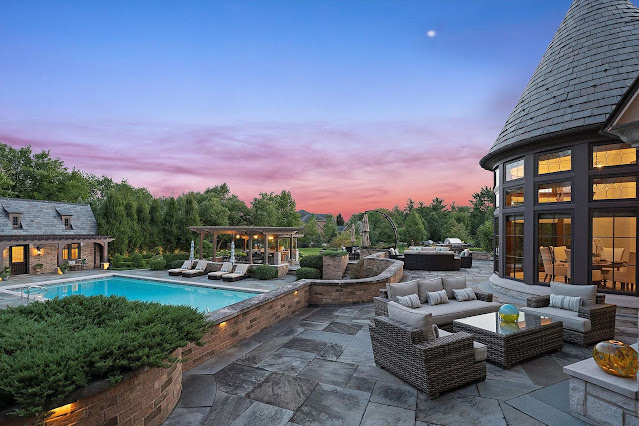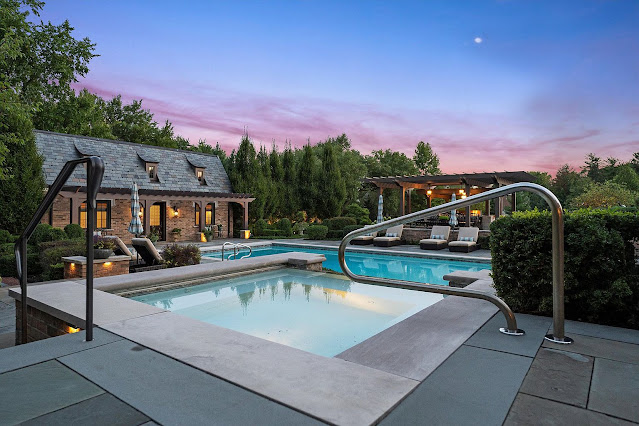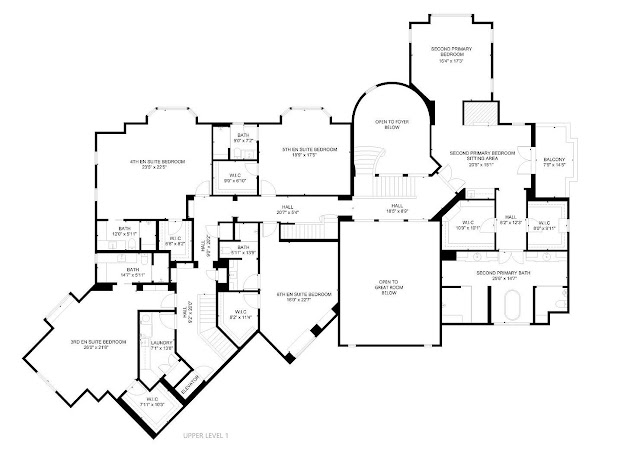Located about 40 minutes west of the "Windy City", this Tudor-inspired mega mansion in
Naperville, IL was built in 2017 and is situated on 2.51 acres of meticulously maintained land. The turreted brick and stone-accented residence is fashioned after the fine manors of the European countryside and boasts a bevy of design and construction elements specifically tailored to this bespoke abode.
It features approximately
21,709 square feet of living space with seven bedrooms, nine full and three half bathrooms, two-story foyer with L-shaped staircase, an elevator, formal living room with fireplace, formal
dining room, an expansive butler's pantry, gourmet
kitchen with state-of-the-art appliances and breakfast bar, a breakfast room with dome ceiling, a hearth room with fireplace, two-story
family room with fireplace and built-in media center, a rear staircase, a wood-paneled
home office with fireplace, garage parking for 10 cars, and much more. The lower level features a 3000-bottle
wine cellar, a separate tasting room with fireplace, an expansive
wet bar, family room with fireplace, game room, 17-seat
home theater with concession area, an exercise room, and a spa with resistance pool, sauna, and steam room.
Outdoor features include a brick motor court, a breezeway, rooftop and open stone terraces, fireplace,
swimming pool and separate spa, a BBQ kitchen and dining pavilion, and a pool house with bathroom and two showers.







