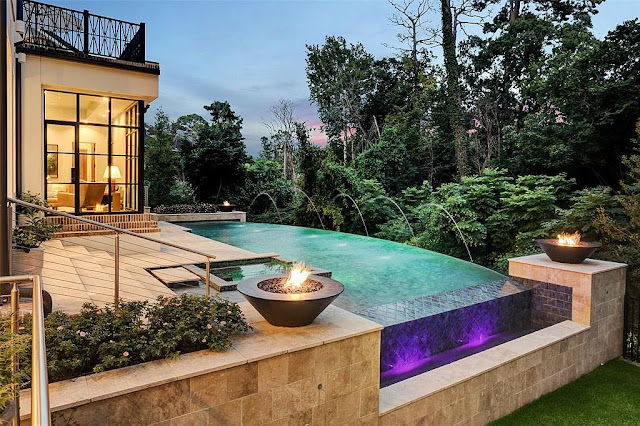ADDRESS: 59 Tiel Way, Houston, TX 77019
DESIGNED BY: Robert Dame
YEAR BUILT: 2016
LOT SIZE: 0.45 acres
SQUARE FEET: 8,435
BEDROOMS: 5
BATHROOMS: 5 full, 3 half
Sited on an ultra-private ravine lot, this custom Robert Dame-designed French Modern mansion at 59 Tiel Way, was built in 2016 and is situated on just under a half acre of land in Houston, TX. Enveloped by dense woods, the posh residence boasts a bevy of refined interior spaces that complement its magazine-worthy outdoor living spaces.
It features approximately 8,435 square feet of living space with five bedrooms, five full and three half bathrooms, foyer and separate stair hall with staircase, an elevator, a home office with fireplace and floor-to-ceiling built-ins, a formal dining room, butler's pantry and wine vault, chef-inspired gourmet kitchen and separate catering kitchen, a banquette breakfast room, two-story great room with fireplace, family room with floor-to-ceiling windows, two-story exercise area, mudroom, three-car garage with lifts, and much more.
Outdoor features include a gated motor court, covered porch, rooftop and open terraces, covered patio with BBQ kitchen, and infinity-edge swimming pool with spa, and water and fire features.
Click on an icon below to connect with The American Man$ion on social media






















