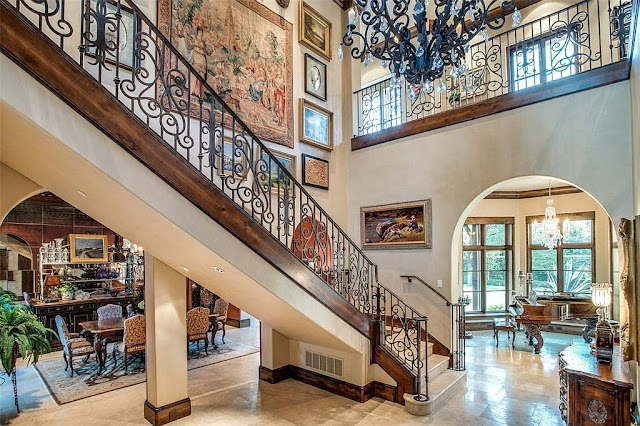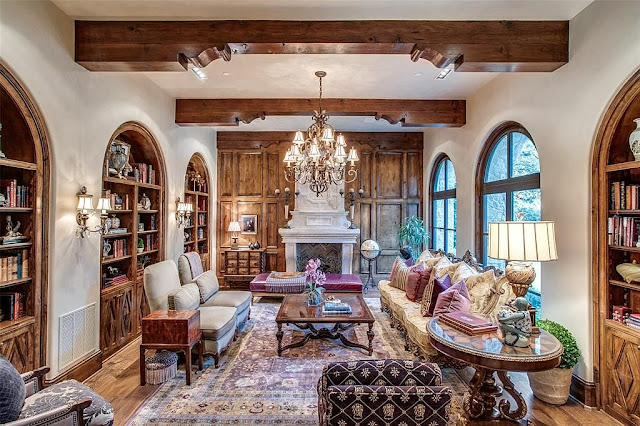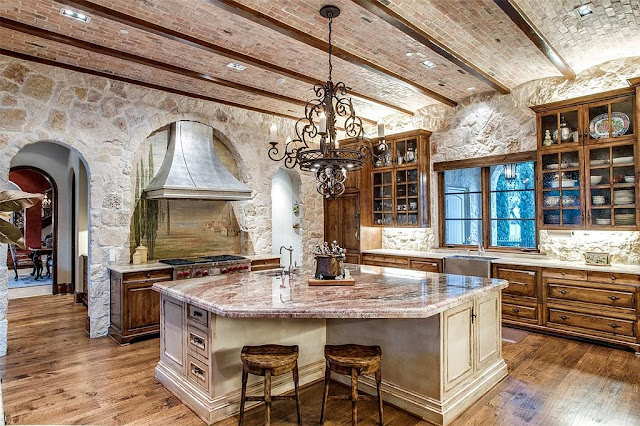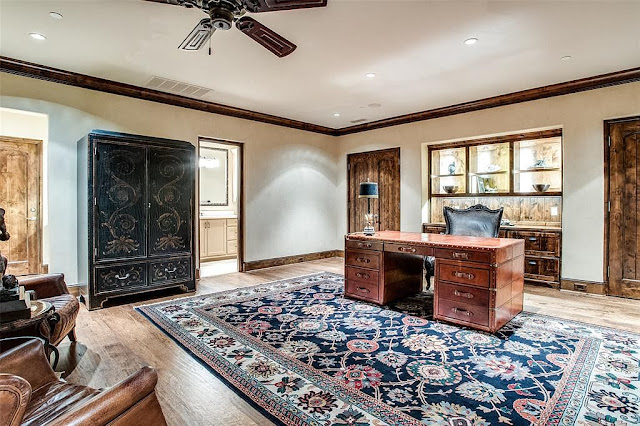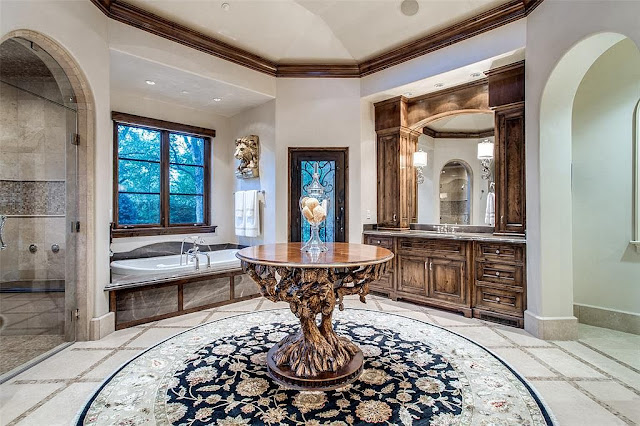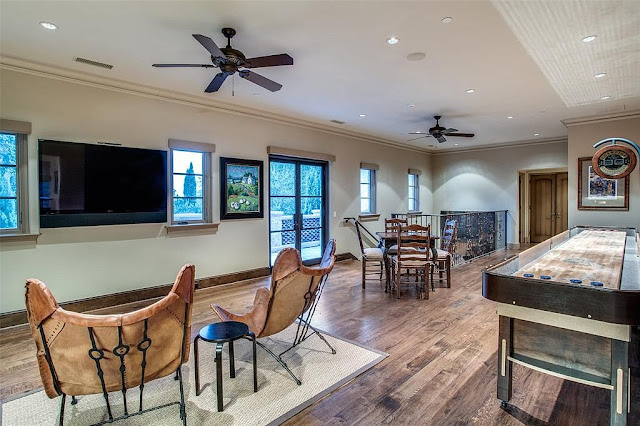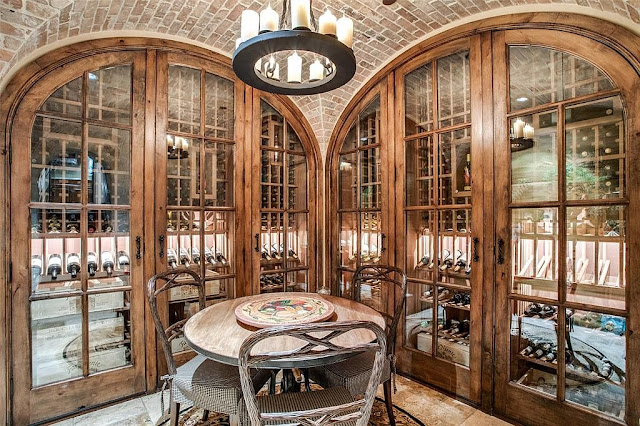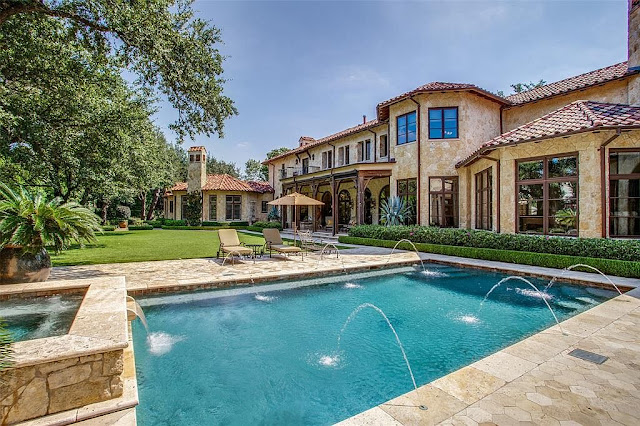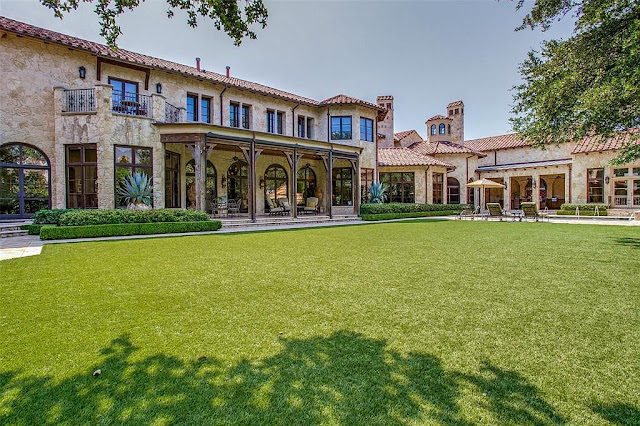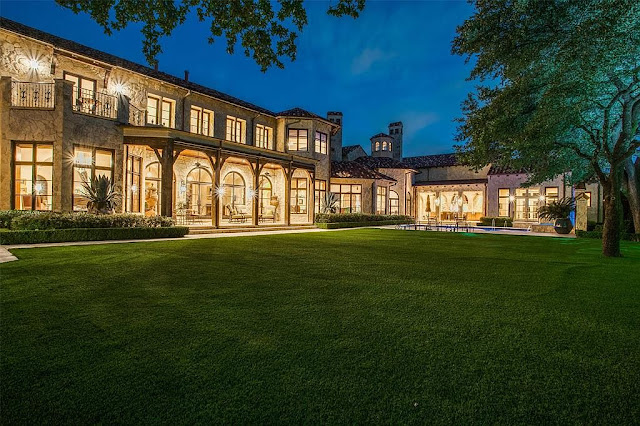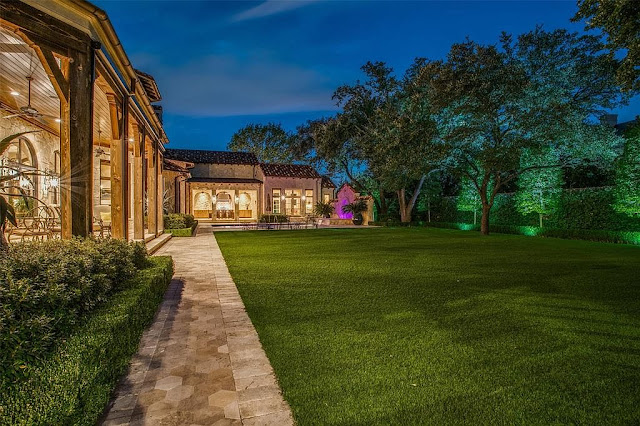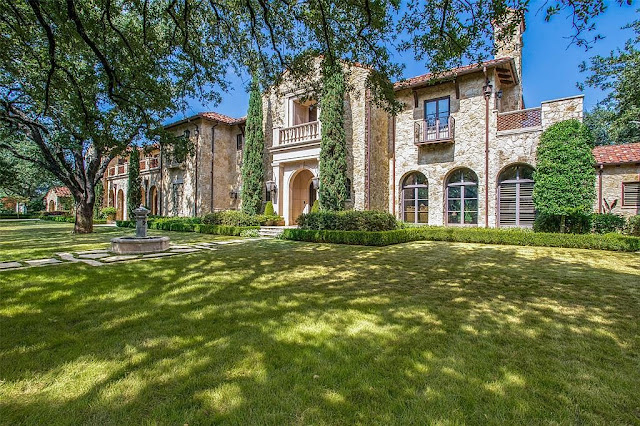Sited on just over an acre of flat land and surrounded by mature trees, 5335 Meaders Lane in
Dallas, TX is a stately stone mansion that is fashioned after a fine villa in Tuscany's countryside.
The architect-designed residence features approximately
12,612 square feet of living space with six bedrooms, six full and two half bathrooms, two-story foyer with L-shaped staircase, formal
living room with fireplace and built-ins, formal dining room, a butler's pantry, a gourmet
kitchen with a barrel brick ceiling, a breakfast room,
family room with fireplace and wood-paneled ceiling, a stone solarium with fireplace and wood-paneled ceiling, rear staircase, home office with custom built-ins, an expansive recreation/game room and separate media room,
wine cellar/tasting room with barrel brick ceiling, an exercise room, a four-car garage, and much more.
Outdoor features include a gated entrance, a gated courtyard entrance, a porte-cochere, motor court, balconies, rooftop terraces, loggia with BBQ kitchen, covered and open patios,
swimming pool with spa and water features, and a sport court.

