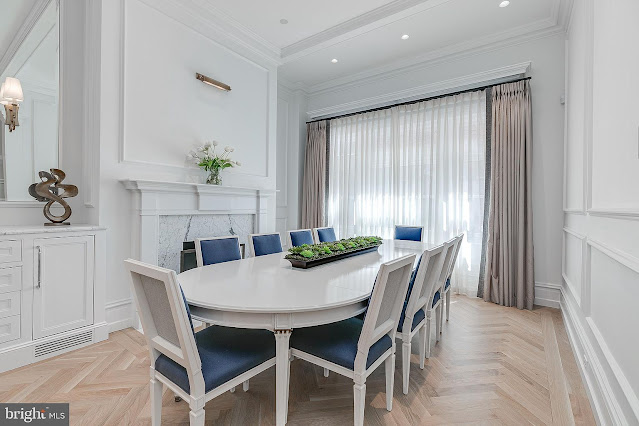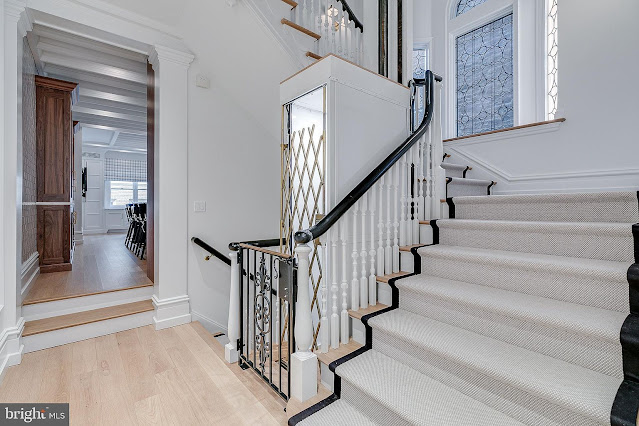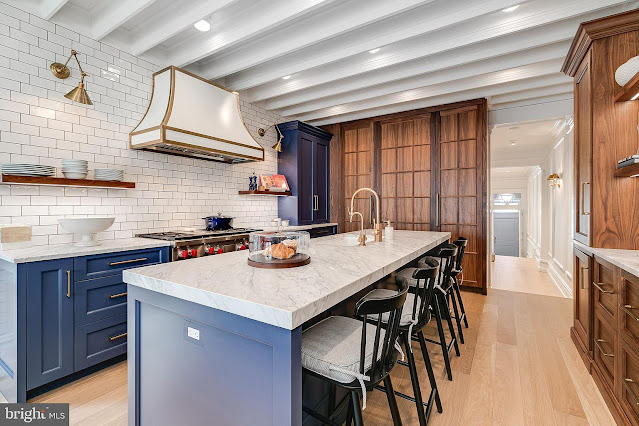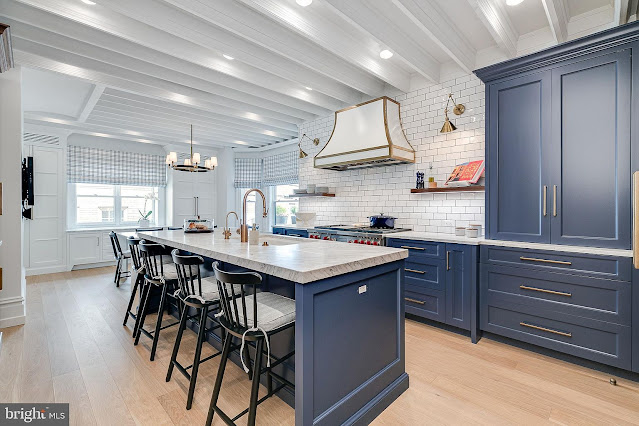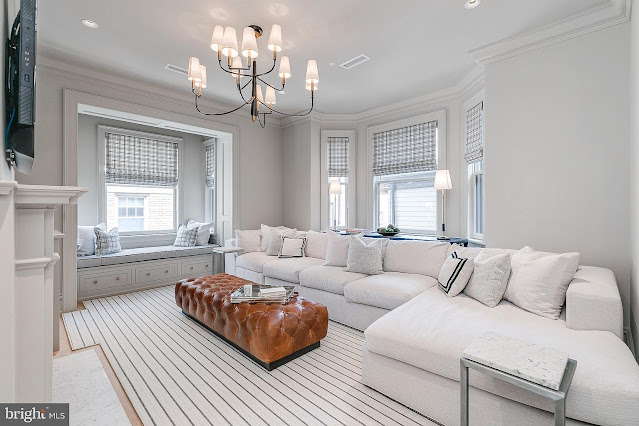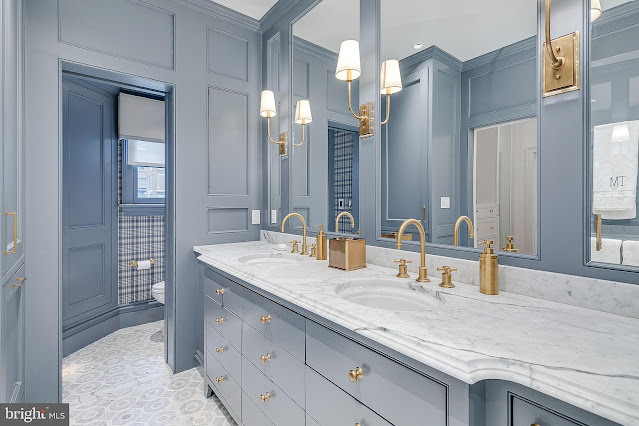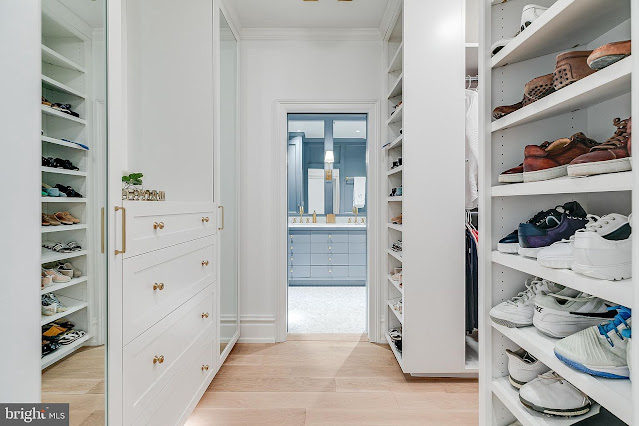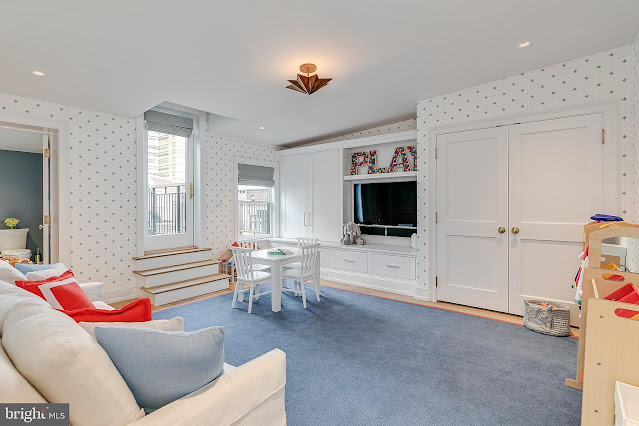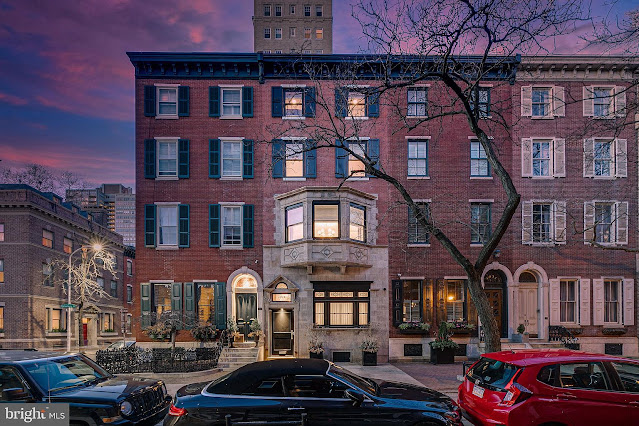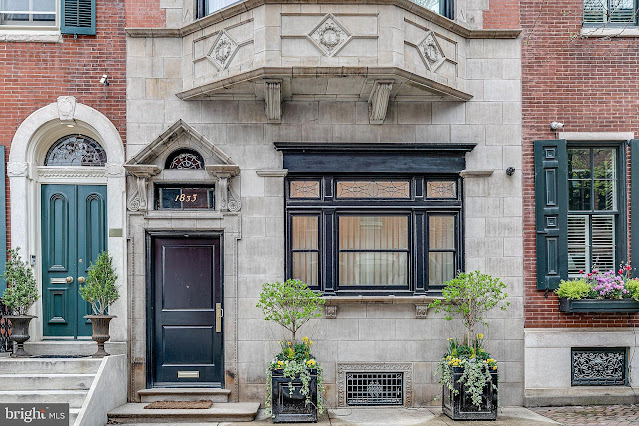Located on one of the most desirable blocks in
Philadelphia, this five-level townhouse off of Rittenhouse Square Park, was built in 1938 and has been meticulously transformed by an expert team of architects, designers, and master craftsmen.
It features some
5,000 square feet of living space with five bedrooms, four full and one half bathrooms, a vestibule and foyer, living room with fireplace and custom built-ins, stair hall with staircase and elevator, an expansive eat-in gourmet
kitchen with dining room, family room with fireplace, lower level with garage, exercise room, and
wine cellar, and fourth level bonus room with custom built-ins.
The rooftop terrace features a BBQ kitchen and sweeping city views.


