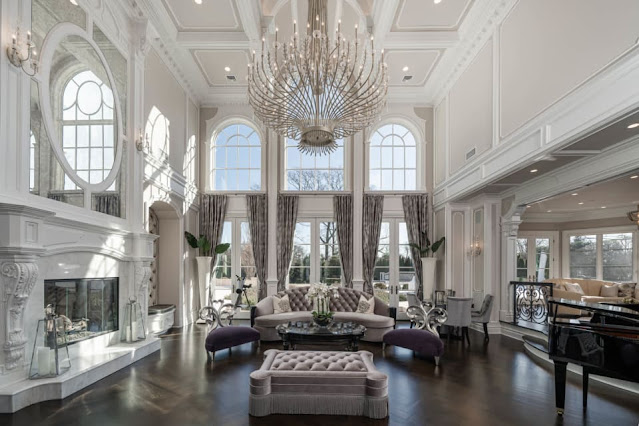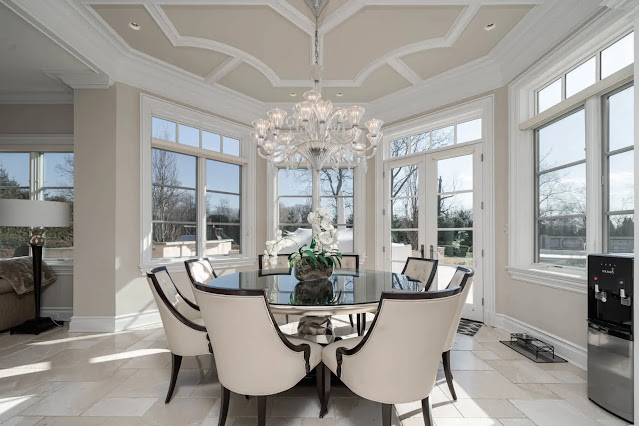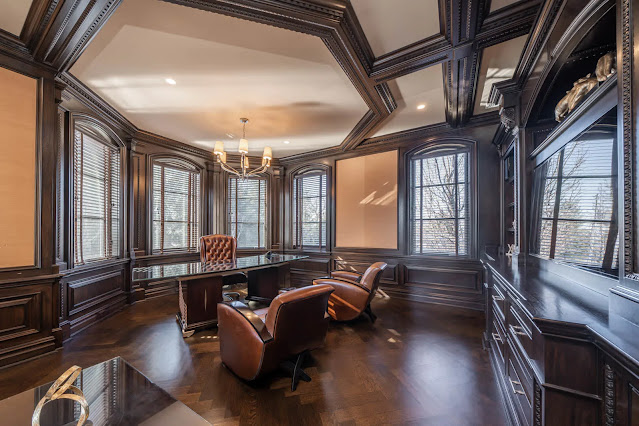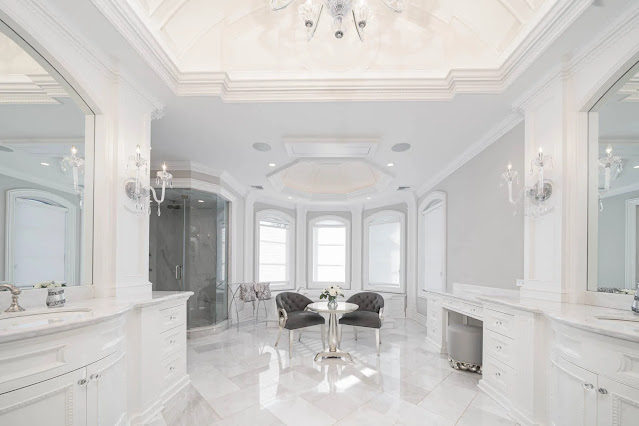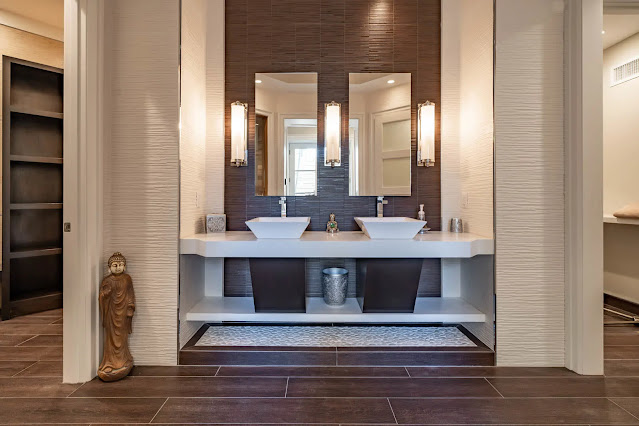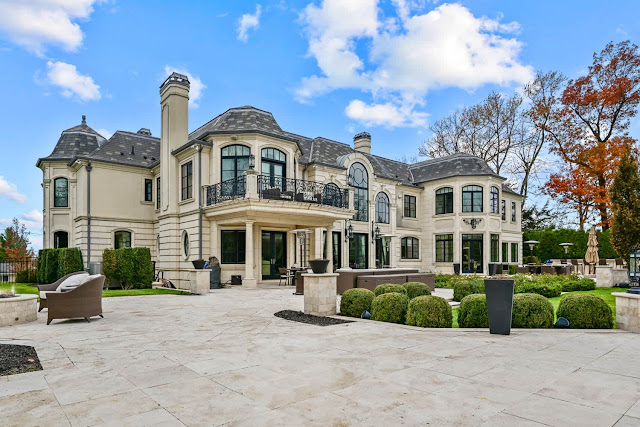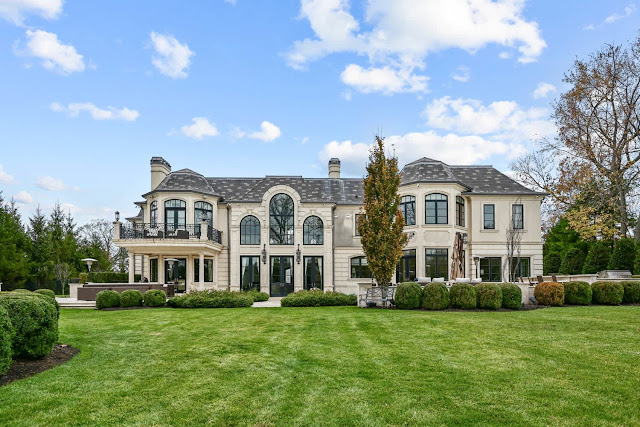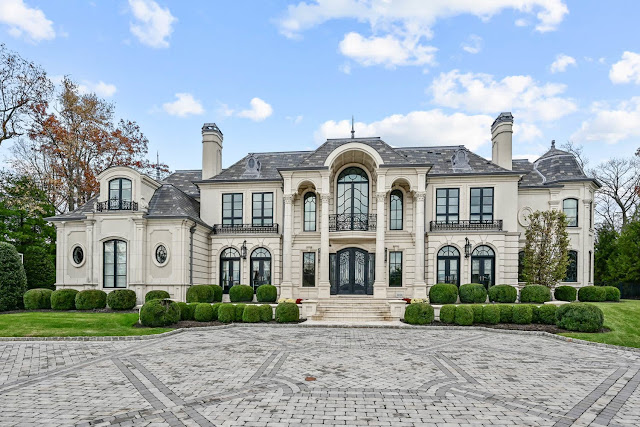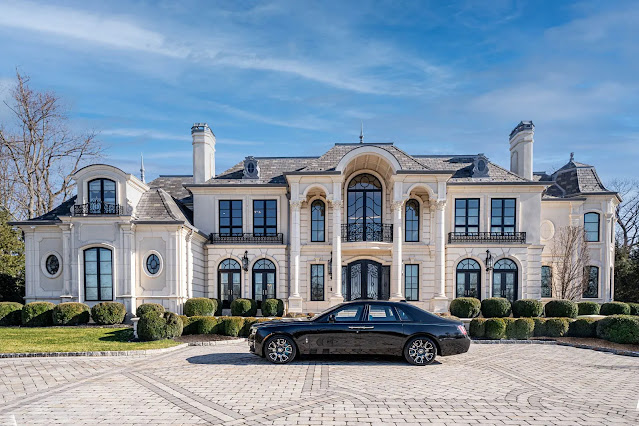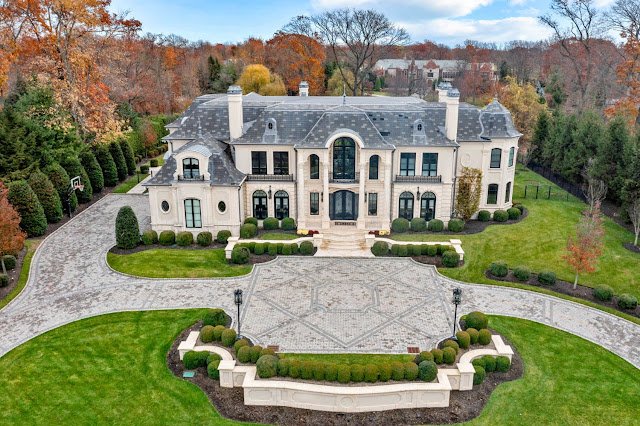Fashioned after a fine French chateau, this custom-designed residence at 164 Truman Drive, was built in 2011 and is situated on just over an acre of land in
Cresskill, NJ. Perched atop the East Hill, this mansion boasts splendid architectural design and showcases unparalleled opulence from the outside in.
It features over
12,000 square feet of living space with five bedrooms, nine bathrooms, two-story
foyer with double floating staircase, a formal living room with fireplace, two-story
great room with fireplace and custom built-ins, a lounge with wet bar, formal
dining room, butler's pantry, an eat-in gourmet
kitchen, breakfast room, family room with fireplace, a
home office with custom built-ins, a second floor sitting room with built-in media center, a four-car garage, a walkout lower level with a recreation room, second kitchen, media room, an exercise room, spa area with sauna and shower, and much more.
Outdoor features include motor and parking courts, covered porch, a balcony, expansive open hardscape, a BBQ kitchen, a
swimming pool with spa and sun shelf, and a fire pit.



