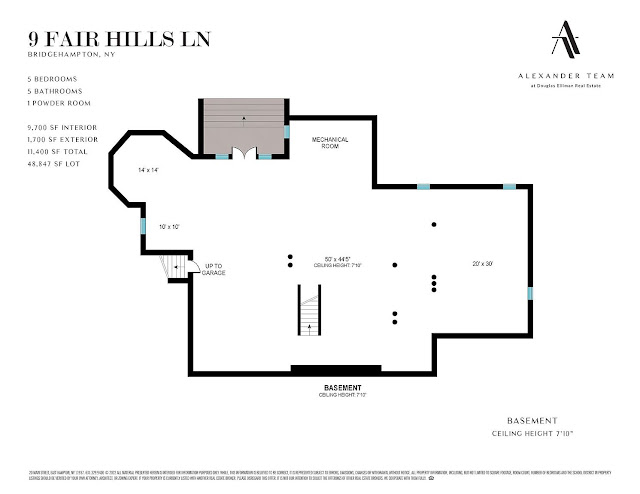YEAR BUILT: 2006
LOT SIZE: 1.10 acres
SQUARE FEET: 9,700
BEDROOMS: 5
BATHROOMS: 5 full, 1 half
Set in Bridgehampton's idyllic horse country surrounded by serene reserves and farmlands, this shingle-style residence was built in 2006 and completely redesigned in 2021; it seamlessly combines traditional elegance with contemporary convenience.
Sited on just over an acre of land, the oceanside mansion features 9,700 square feet of living space with five bedrooms, five full and one half bathrooms, two-story foyer with staircase, a den, home office with custom built-ins, formal dining room, gourmet kitchen with double refrigerators, a separate prep kitchen, breakfast room, living room with fireplace, second floor loft, studio and tv room with vaulted ceilings, three-car garage (currently serving as an exercise room), an expansive lower level, and much more.
Outdoor features include a gated entrance, motor court, covered porch, balcony, a deck, and a heated gunite swimming pool.
 |
| 2-story foyer |
 |
| den |
 |
| dining room |
 |
| kitchen |
 |
| kitchen |
 |
| living room |
 |
| office |
 |
| loft |
 |
| primary bedroom |
 |
| primary bathroom |
 |
| studio |
 |
| tv room |
 |
| garage : (home gym) |
 |
| rear elevation |
 |
| rear aerial |
 |
| front aerial |
 |
| floor plan : lower level |
 |
| floor plan : first floor |
 |
| floor plan : second floor |
Click on an icon below to connect with The American Man$ion on social media

